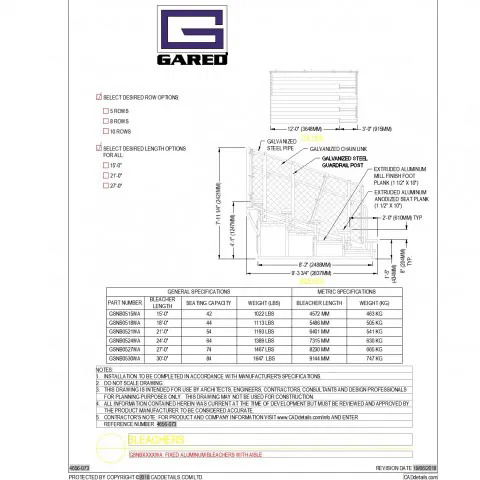Elevation Bleachers Plan DWG File with Seating Layout and Details
Description
ownload elevation bleachers plan DWG file with detailed seating rows, structural specifications, and elevation design for stadiums, schools, and sports complexes.
Uploaded by:
Eiz
Luna
