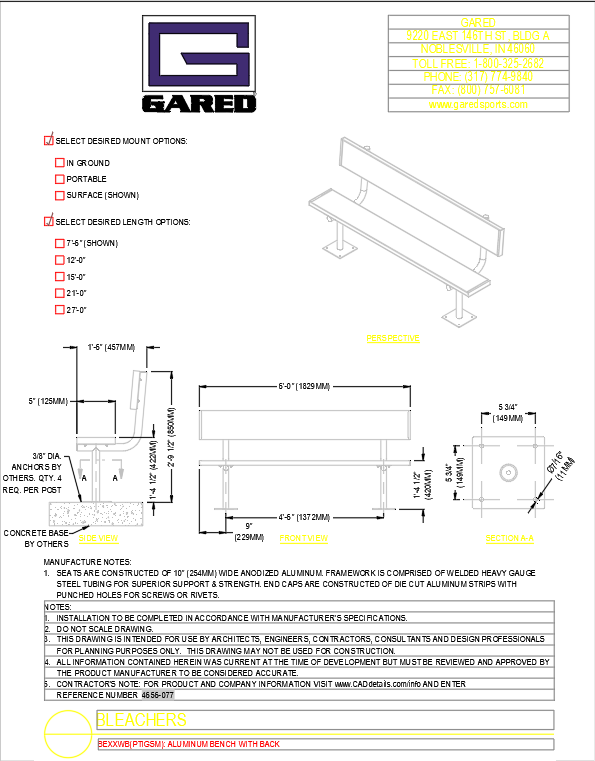Bleachers Elevation and Section Plan in AutoCAD DWG File Download
Description
Download the bleachers elevation and section plan in DWG AutoCAD file. Perfect for architects, engineers, and designers working on seating layout projects.
Uploaded by:
Eiz
Luna

