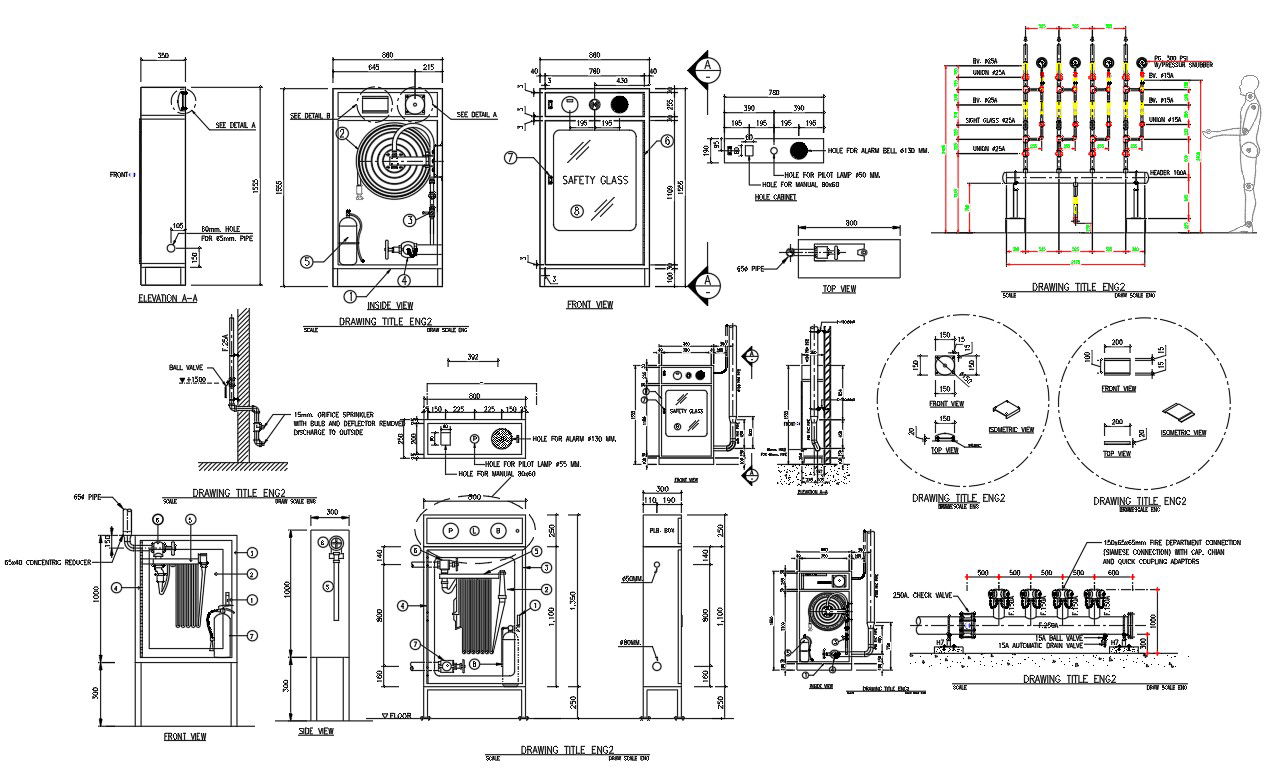Structure details
Description
Structure details in a fire department connection installation details , indoor fire hose cabinet details , hole
cabinet, isometric view, concentric reducer.
File Type:
3d max
File Size:
7.9 MB
Category::
Structure
Sub Category::
Section Plan CAD Blocks & DWG Drawing Models
type:
Gold
Uploaded by:
Mehul
Patel
