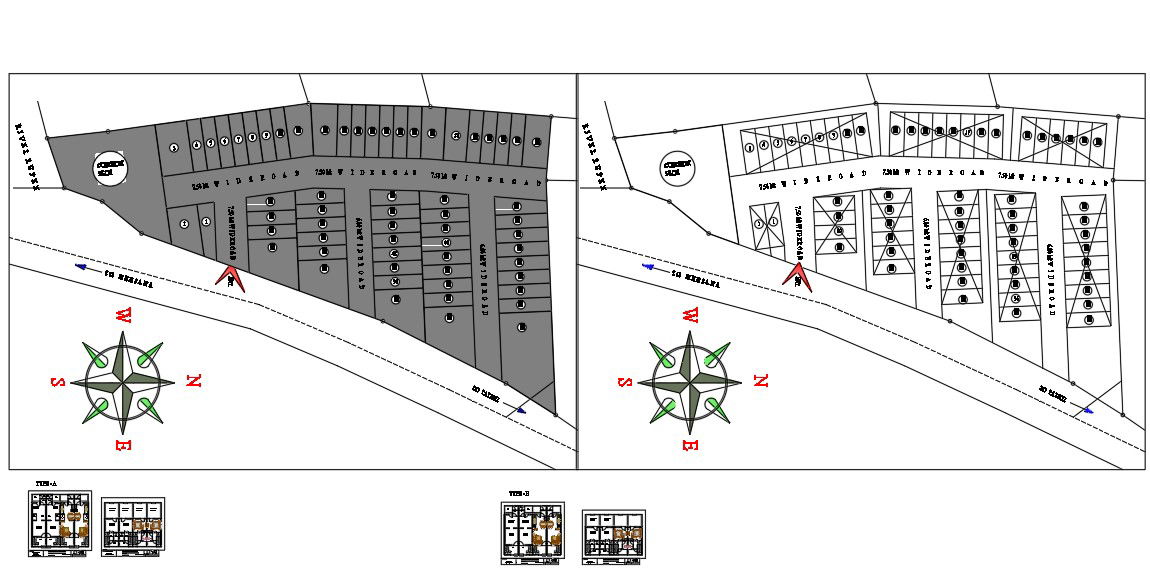Society planning layout details
Description
Society planning layout details in a in a common plot details , play ground details , house layout details in a
ground floor and first floor details. this file draw in autocad format.
File Type:
Autocad
File Size:
315 KB
Category::
Urban Design
Sub Category::
Town Design And Planning
type:
Gold
Uploaded by:
Mehul
Patel

