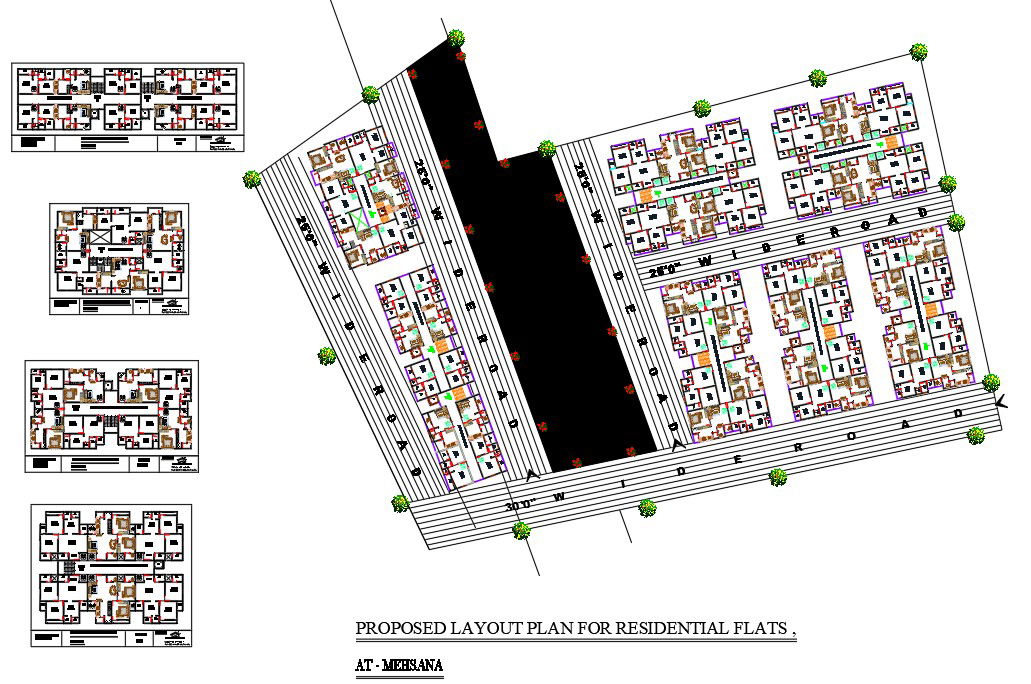Society planning design
Description
Society planning details in a common plot, play ground , house layout plan details in a kitchen, bedroom, dining
room, drawing room, furniture details .
File Type:
Autocad
File Size:
1.6 MB
Category::
Urban Design
Sub Category::
Town Design And Planning
type:
Gold
Uploaded by:
Mehul
Patel
