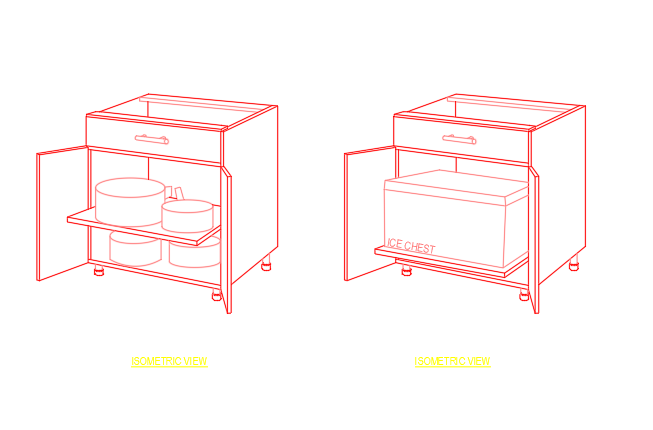Pull-out Shelf AutoCAD DWG File for Kitchen Cabinet Storage Design
Description
This AutoCAD DWG file provides a detailed pull-out shelf design, including front and isometric views, precise dimensions, and specifications. Ideal for interior designers and kitchen architects, this CAD block helps integrate pull-out shelves into cabinetry for better accessibility and organization. Fully compatible with AutoCAD, the file allows easy editing and adaptation, ensuring precise implementation in residential and commercial kitchen layouts.
Uploaded by:
Eiz
Luna

