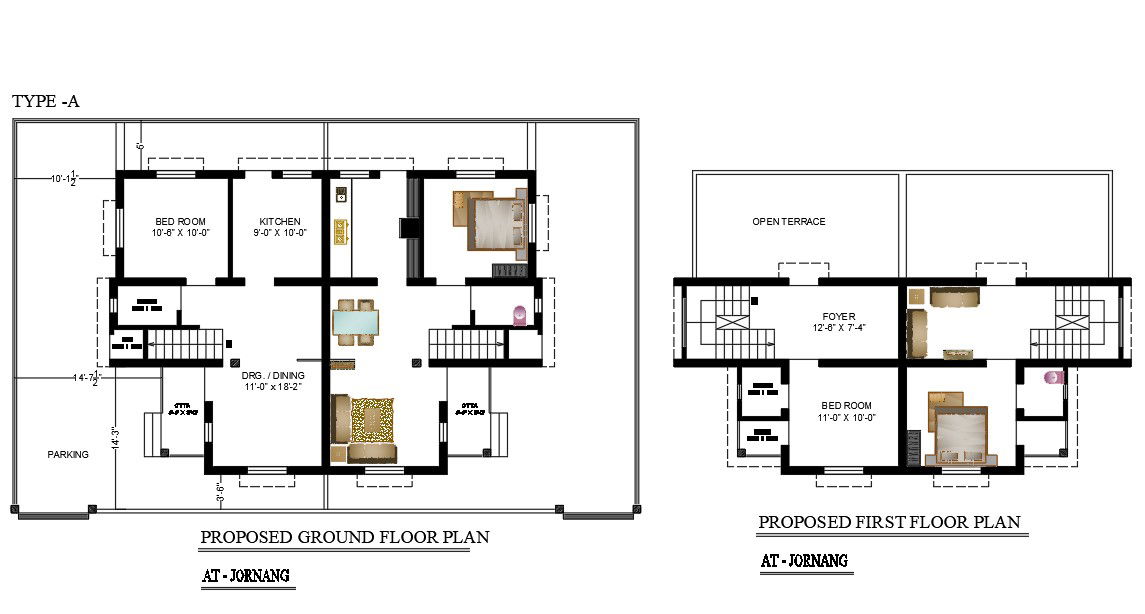Family house layout details
Description
Family house layout details in a ground floor and first floor plan, kitchen, bedroom , living room, dining room,
parking area, furniture details ,
File Type:
Autocad
File Size:
343 KB
Category::
Interior Design
Sub Category::
House Interiors Projects
type:
Gold
Uploaded by:
Mehul
Patel
