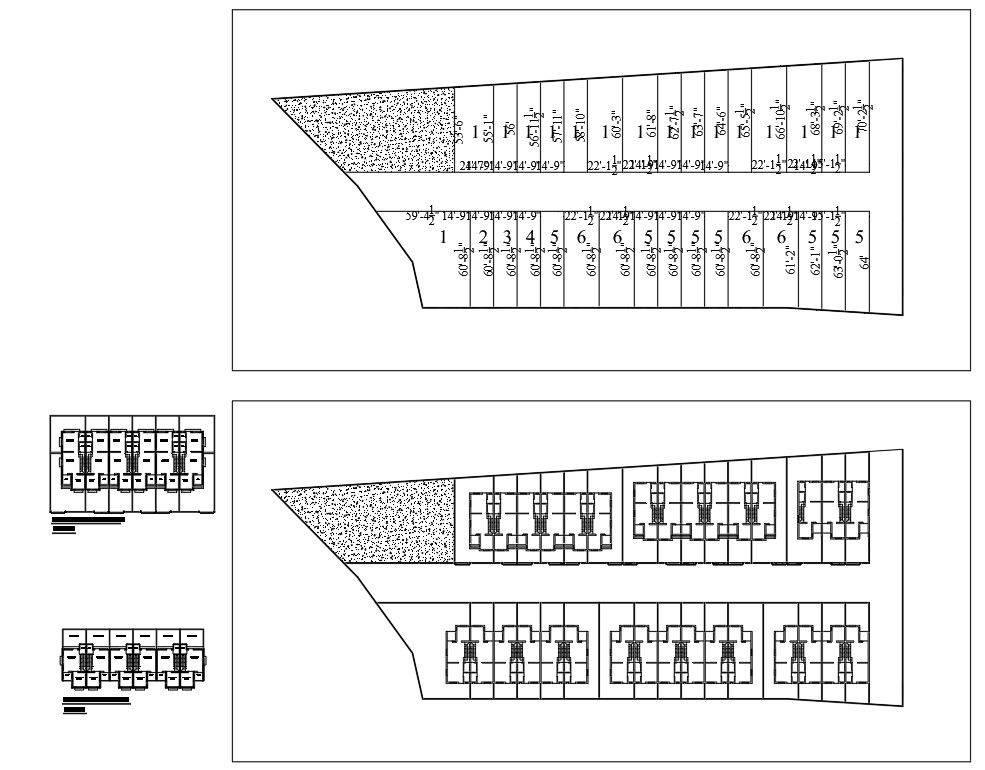Housing planning details
Description
Housing planning details in a layout plan, duplex house details in a kitchen, bedroom, drawing room, bedroom,
stair way details .
File Type:
Autocad
File Size:
289 KB
Category::
Interior Design
Sub Category::
House Interiors Projects
type:
Gold
Uploaded by:
Mehul
Patel

