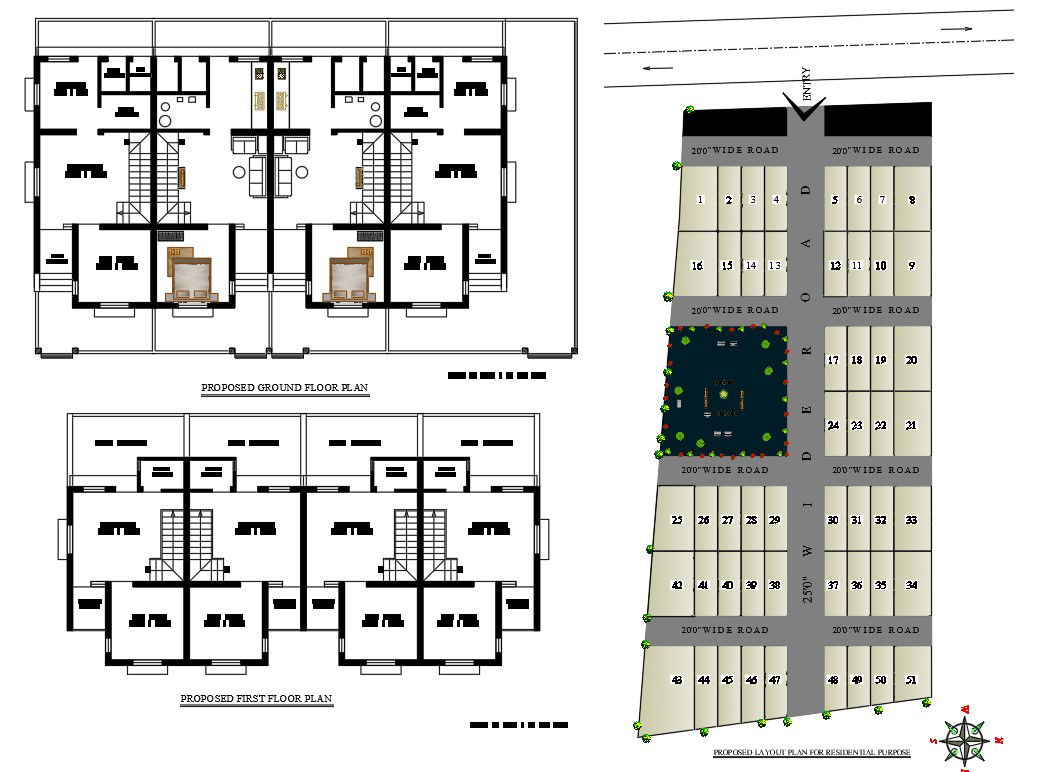Society planning layout details
Description
Society planning layout details details in a common plot ., pay ground duplex house details in a ground floor , first
floor kitchen, 3 bhk , store room, drawing room, bedroom , stair way details ,
File Type:
Autocad
File Size:
296 KB
Category::
Urban Design
Sub Category::
Town Design And Planning
type:
Gold
Uploaded by:
Mehul
Patel
