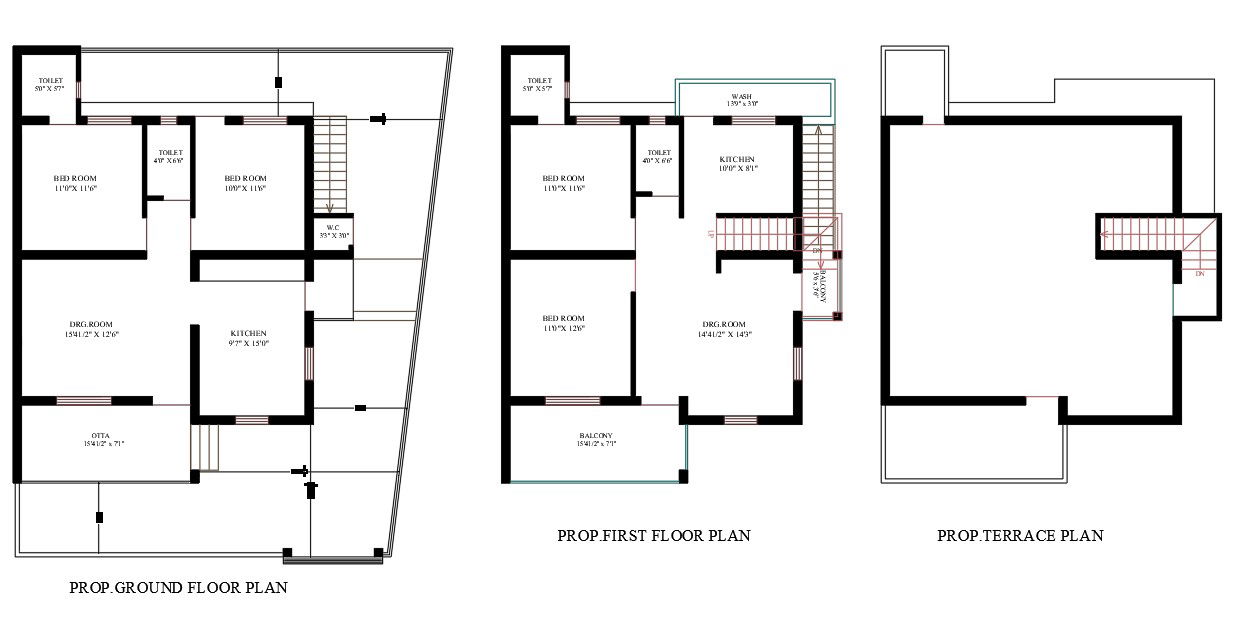House Lay-out Details
Description
House Lay-out Details providing a ground floor , first floor , kitchen, bedroom, dining room, perking area, furniture
details .
File Type:
Autocad
File Size:
156 KB
Category::
Architecture
Sub Category::
Hotels and Restaurants
type:
Gold
Uploaded by:
Mehul
Patel
