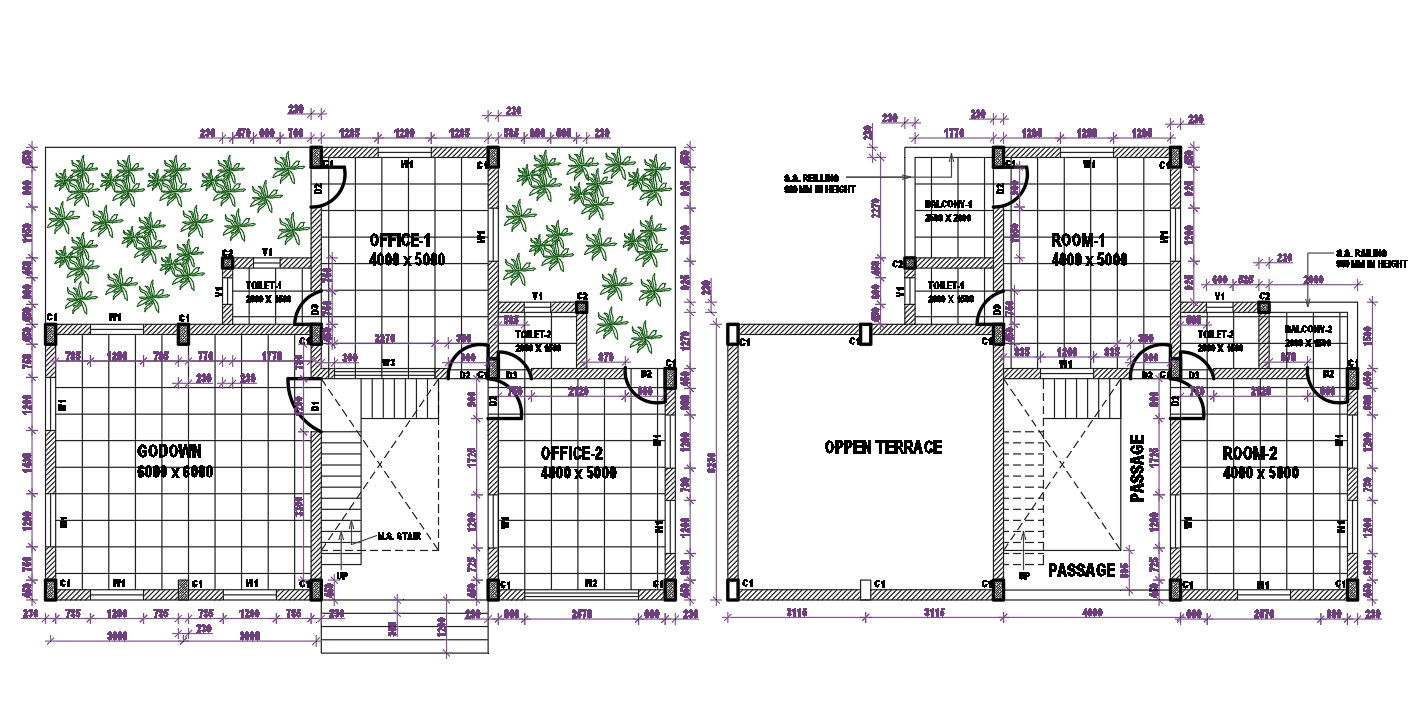Office layout details
Description
Office layout details in a office room, waiting area, toilet details, balcony , garden.
File Type:
Autocad
File Size:
246 KB
Category::
Interior Design
Sub Category::
Corporate Office Interior
type:
Gold
Uploaded by:
Mehul
Patel
