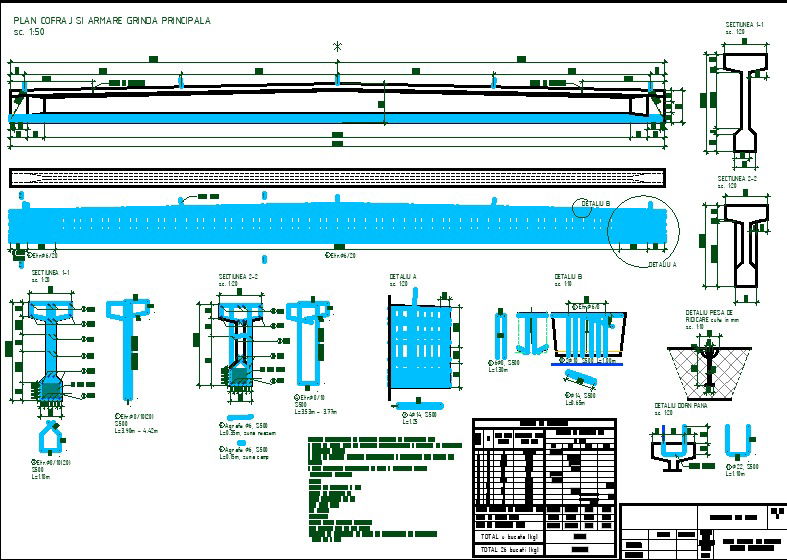Pre Stressed Concrete Beam DWG File with Detailed Reinforcement
Description
Download detailed pre stressed concrete beam DWG file with reinforcement and section details, ideal for architects, engineers, and structural designers.
Uploaded by:
Eiz
Luna
