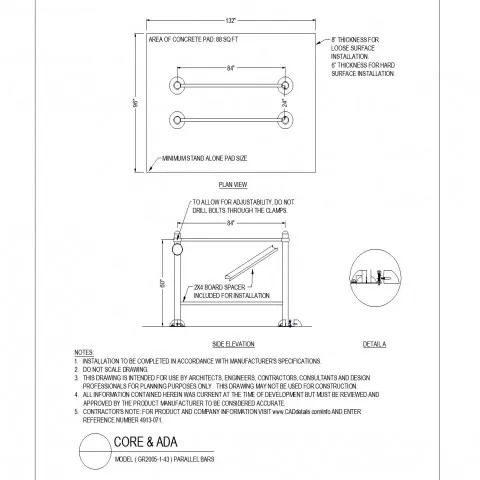Parallel Bars Layout DWG File with Plan View and CAD Details
Description
Download parallel bars layout DWG file with detailed plan view, side elevation, and CAD design. Perfect for architects, engineers, and construction projects.
File Type:
DWG
File Size:
157 KB
Category::
Dwg Cad Blocks
Sub Category::
Cad Logo And Symbol Block
type:
Gold
Uploaded by:
Eiz
Luna

