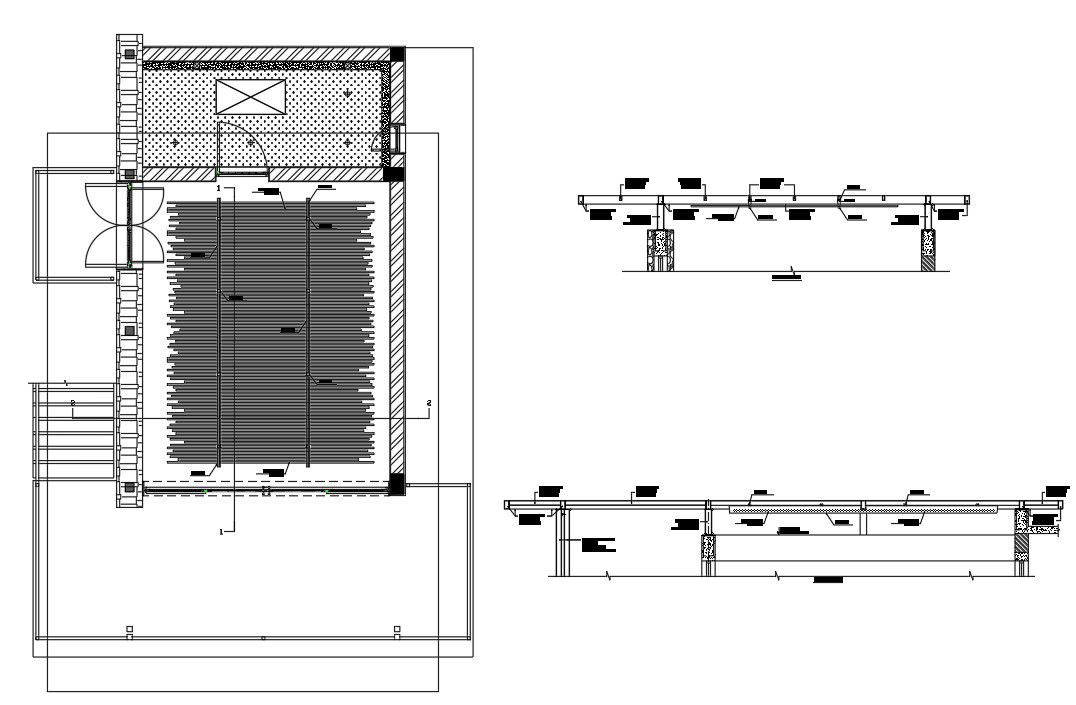Section details
Description
Section details including a a solid wood, steel beam, steel column fill with concrete, false ceiling, This file draw in
autocad format.
File Type:
Autocad
File Size:
81 KB
Category::
Structure
Sub Category::
Section Plan CAD Blocks & DWG Drawing Models
type:
Gold

Uploaded by:
paresh
testing
