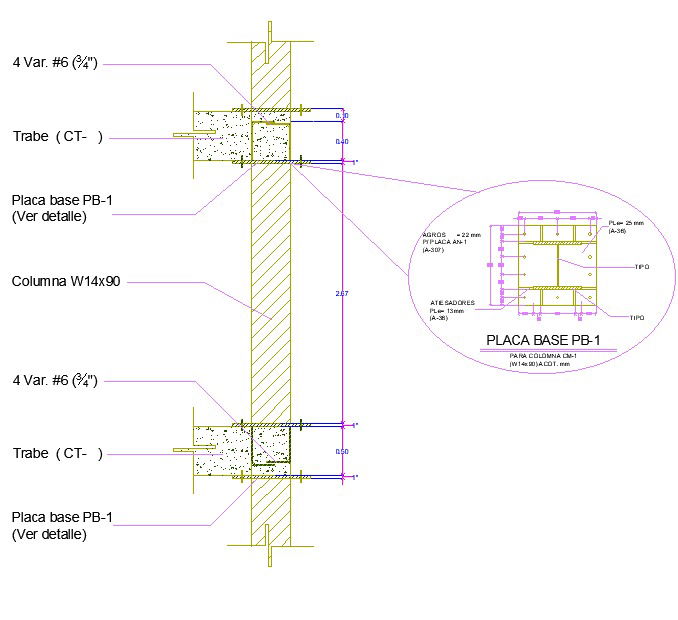Column Base Plate Section Plan CAD Drawing in DWG File Format
Description
Column base plate section plan dwg file, hatching detail, concrete mortar detail, dimension detail, naming detail, bolt nut detail, reinforcement detail, etc.
Uploaded by:
Eiz
Luna

