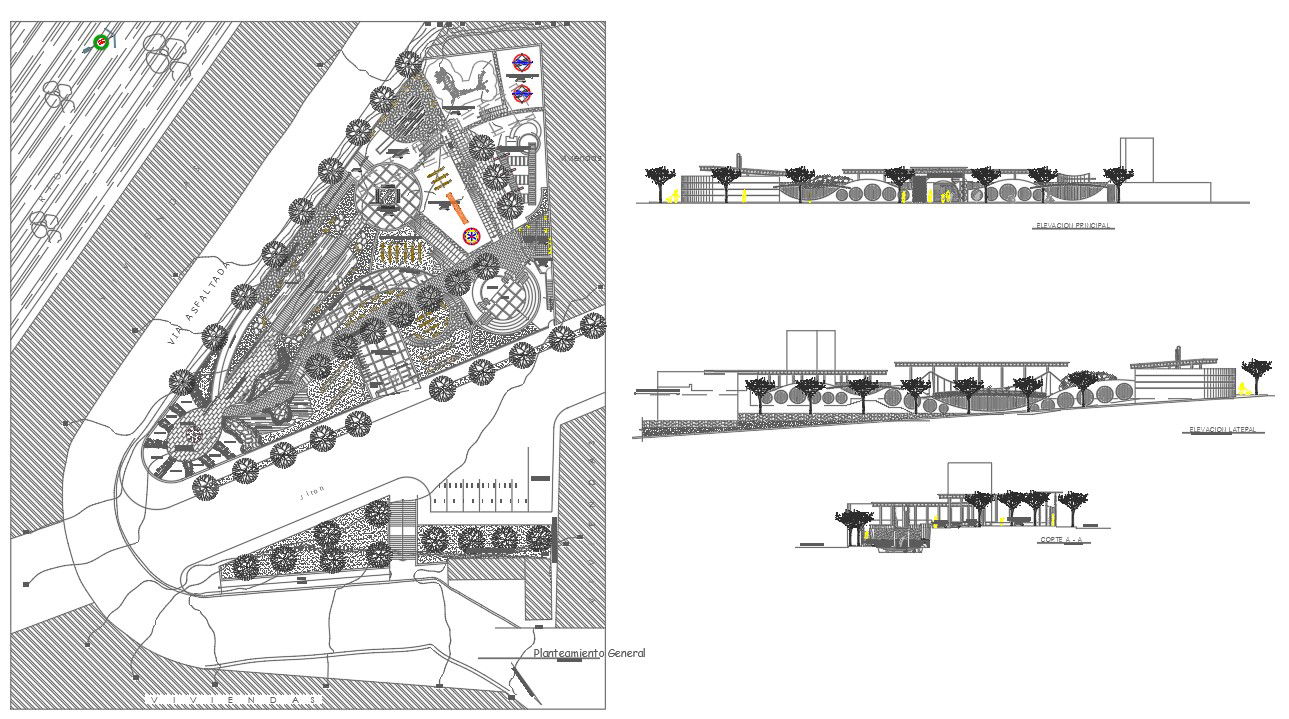Urban park for children
Description
urban park lay-out, elevation & section detail, Water line, Play ground children , General approach, Stage etc detail.
File Type:
3d max
File Size:
615 KB
Category::
Landscape
Sub Category::
Public Park Landscape Design
type:
Gold
Uploaded by:
Albert
stroy

