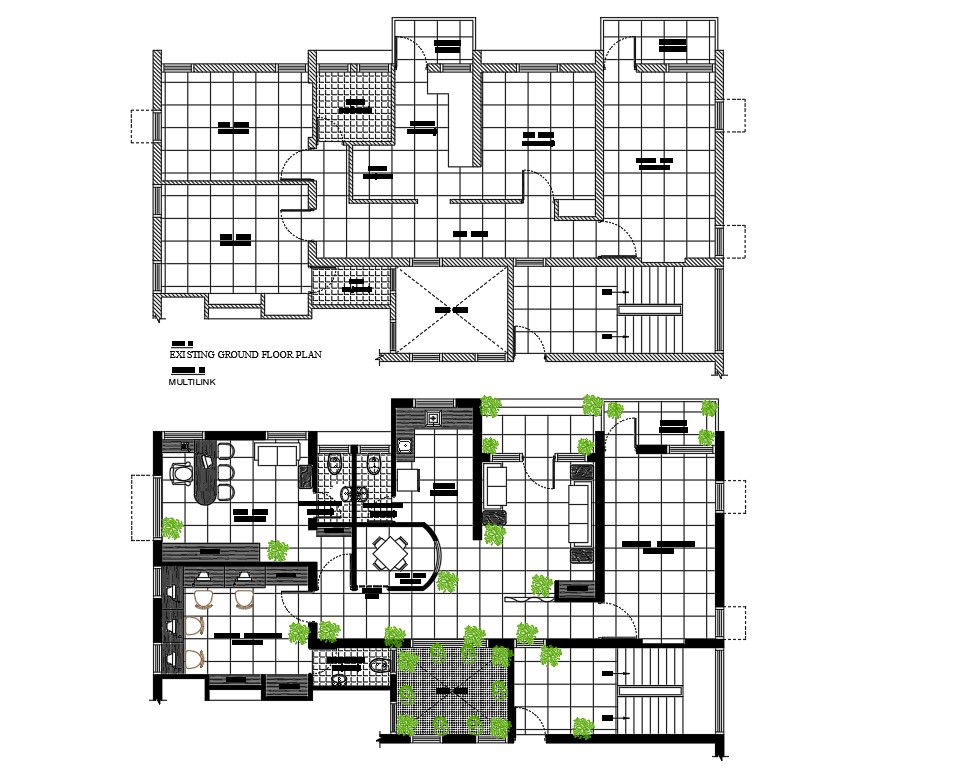Commercial with Residential details
Description
Commercial with Residential details in a cabinet, account department , lunch area, technical department house
layout details in bedroom, kitchen, dining room, drawing room.
Uploaded by:
Mehul
Patel
