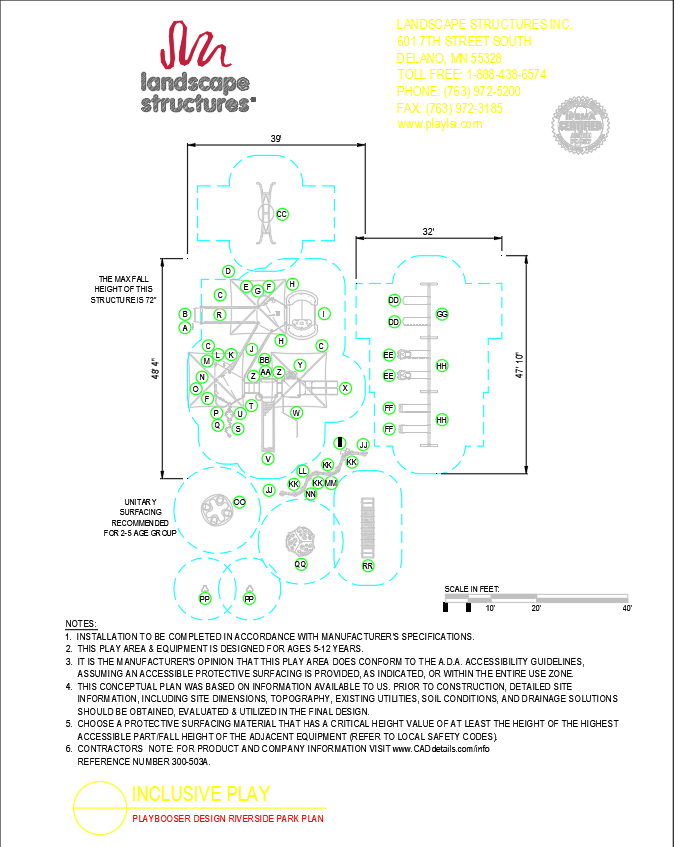DWG Riverside Park Plan with Playground Layout and Landscape Design
Description
Download DWG Riverside Park plan with playground layout, equipment arrangement, and landscape design. CAD drawing reference for urban park and play areas.
Uploaded by:
Eiz
Luna
