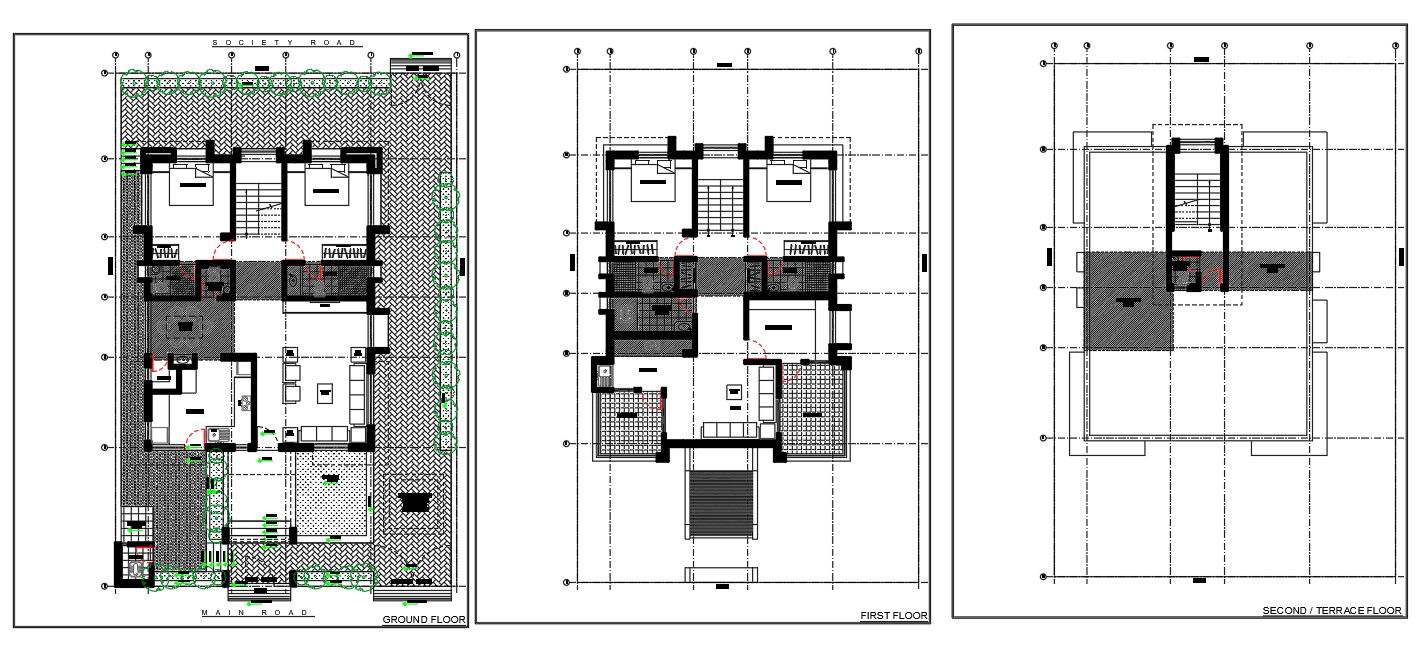Family Home details
Description
Family Home details ground floor , first floor plan, garden, store room, drawing room, furniture details in a dining
table , sofa set, center table , double bed, structure details.
File Type:
Autocad
File Size:
257 KB
Category::
Interior Design
Sub Category::
House Interiors Projects
type:
Gold
Uploaded by:
Mehul
Patel

