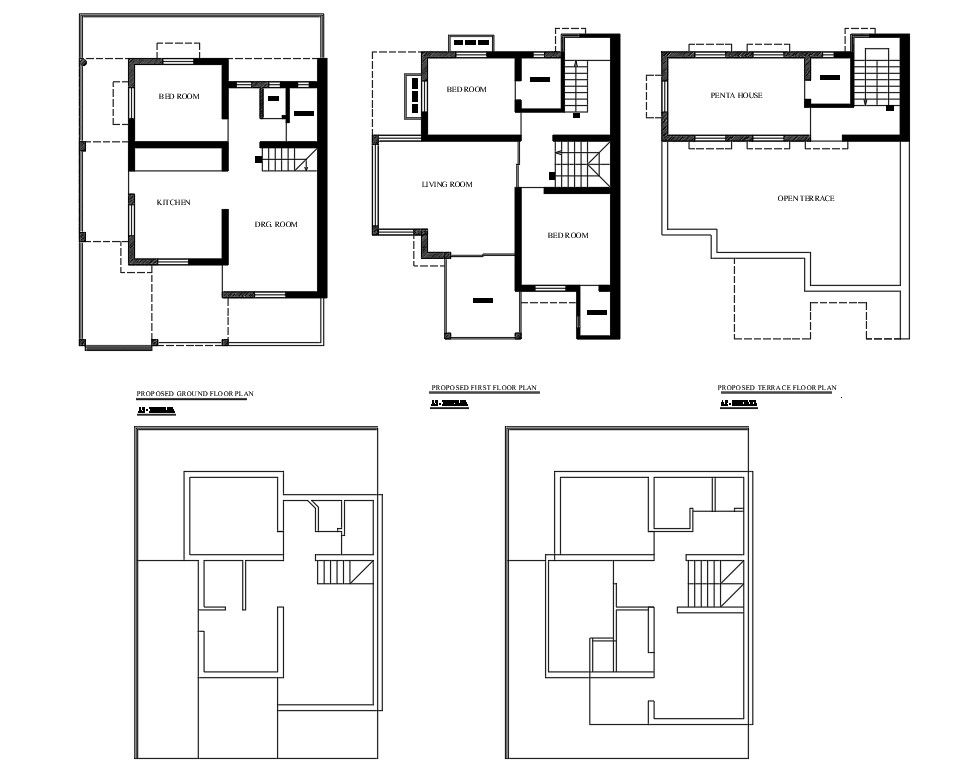Lay-out of house details
Description
Lay-out of house details in a ground floor , first floor , second floor, kitchen, drawing room, bedroom, living room ,
terrace , balcony, bathroom, toilet .
File Type:
Autocad
File Size:
76 KB
Category::
Interior Design
Sub Category::
House Interiors Projects
type:
Gold
Uploaded by:
Mehul
Patel
