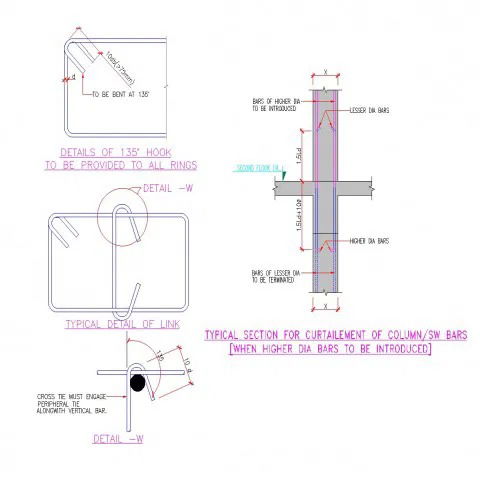Shear Walls Detail DWG File for Structural CAD Design Projects
Description
Download shear walls detail DWG file with accurate structural design. Perfect for architects, engineers, and CAD designers working on construction projects.
Uploaded by:
Eiz
Luna
