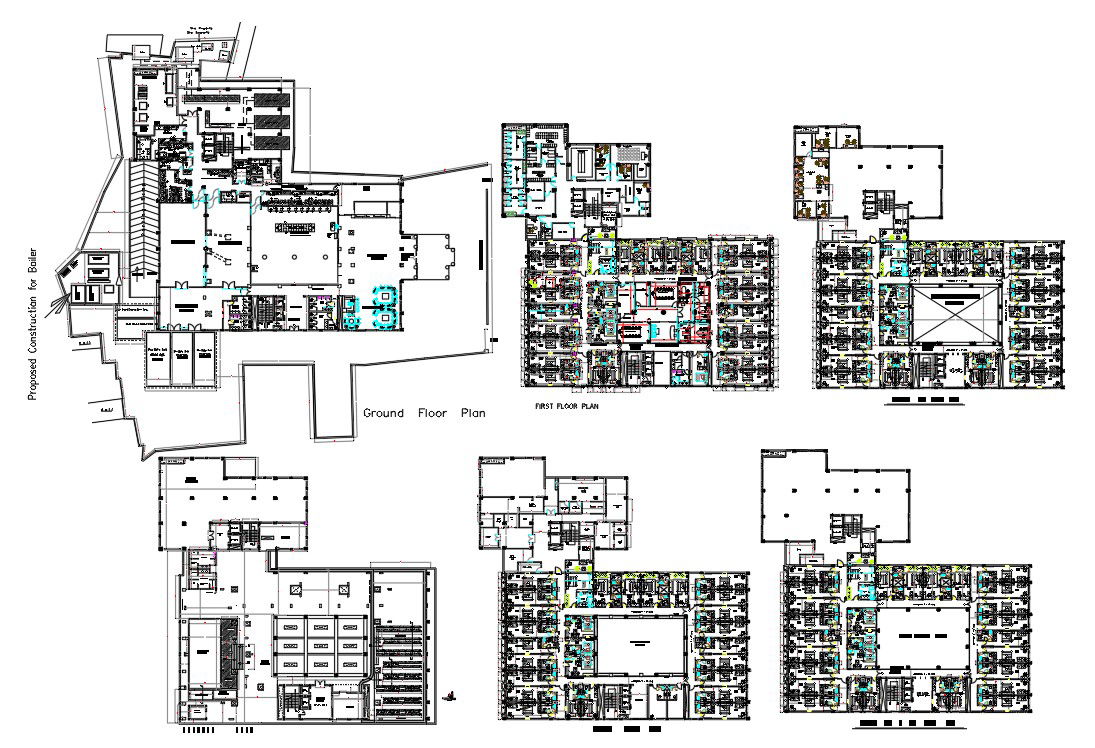Modern Hotel Lay-out Design
Description
Modern Hotel Lay-out Design, Proposed Construction for Boiler, Grounf Floor Plan, First floor plan, Third Floor Plan, 4 to 7 th Floor lay-
out design.
File Type:
Autocad
File Size:
2.2 MB
Category::
Architecture
Sub Category::
Hotels and Restaurants
type:
Gold
Uploaded by:
Albert
stroy
