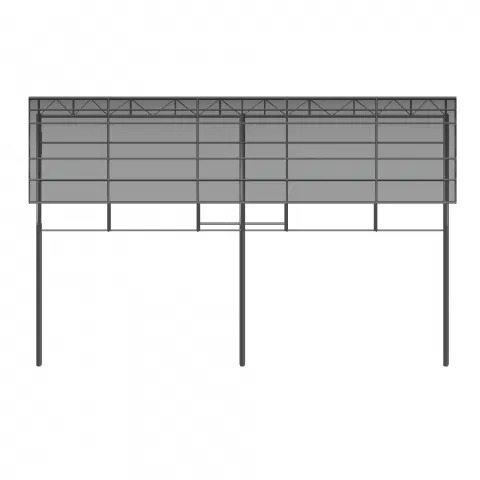Metal Structure Car Park Canopy DWG File with Detailed CAD View
Description
Download the metal structure car park canopy DWG file with a detailed CAD view. Ideal for architects, engineers, and construction professionals in project design.
Uploaded by:
Eiz
Luna

