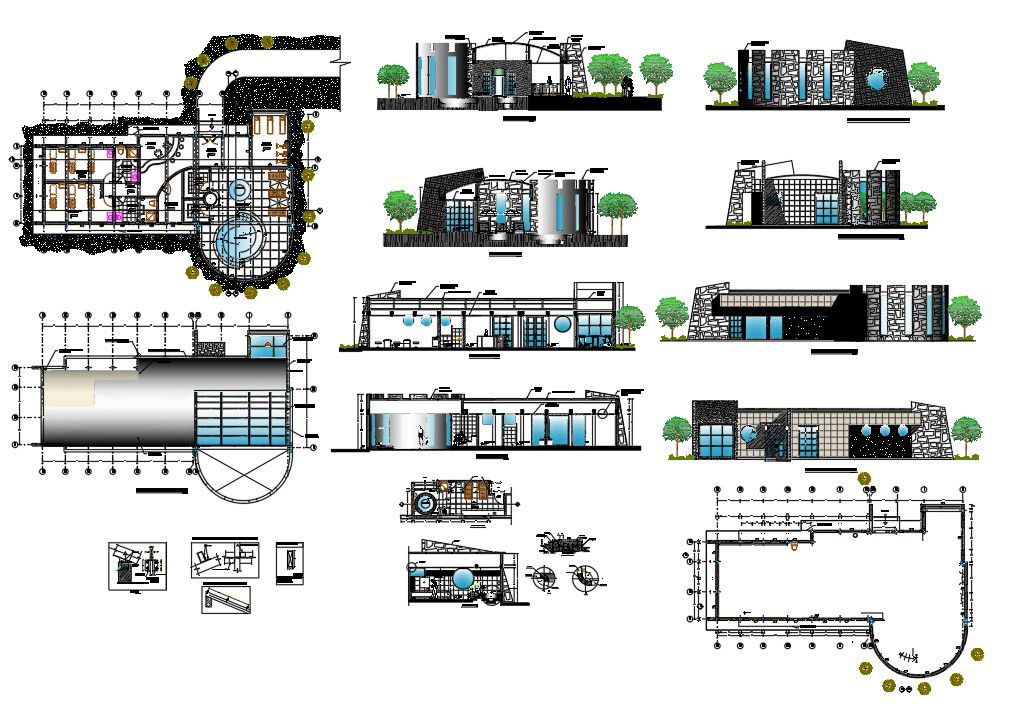Modern Hotel detail
Description
This hotel floor design in all floor detail and all side elevation detail. Bed room, places, towns or sometimes commercial establishment
operated by a single company.
File Type:
Autocad
File Size:
2.1 MB
Category::
Architecture
Sub Category::
Hotels and Restaurants
type:
Gold
Uploaded by:
Albert
stroy

