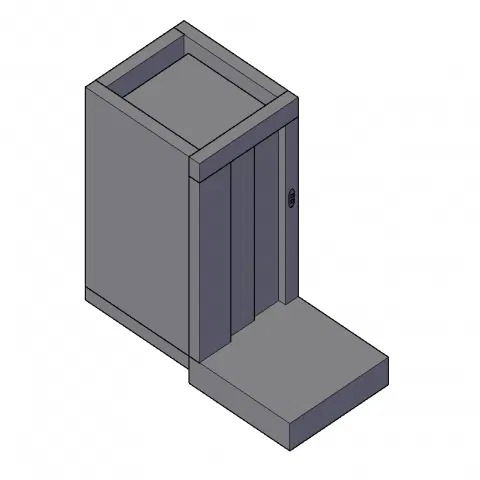Lift or Elevator 3D View DWG File with Accurate CAD Design Details
Description
Download the lift or elevator 3D view DWG file with accurate CAD drawing and design details. Perfect for architects, engineers, and construction planning projects.
File Type:
DWG
File Size:
292 KB
Category::
Mechanical and Machinery
Sub Category::
Elevator Details
type:
Gold
Uploaded by:
Eiz
Luna

