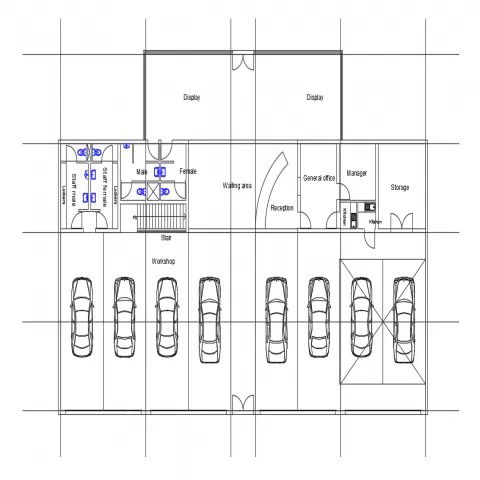Wheel and Tire Shop DWG Layout Plan with Architectural Details
Description
Download wheel and tyre shop DWG layout plan with complete architectural details, including workshop, display, office, and parking spaces for CAD projects.
File Type:
DWG
File Size:
258 KB
Category::
Interior Design
Sub Category::
Showroom & Shop Interior
type:
Gold
Uploaded by:
Eiz
Luna
