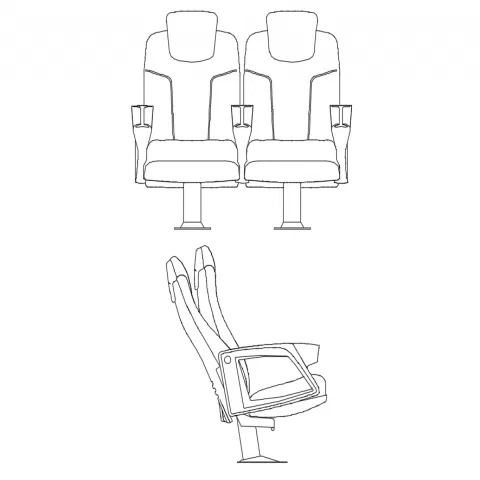Theater Seating Elevation and Side View DWG File for Auditorium Design
Description
Download theatre seating DWG file with elevation and side view, including reclining seat details, armrests, and cup holders for cinema hall and auditorium layouts.
Uploaded by:
Eiz
Luna

