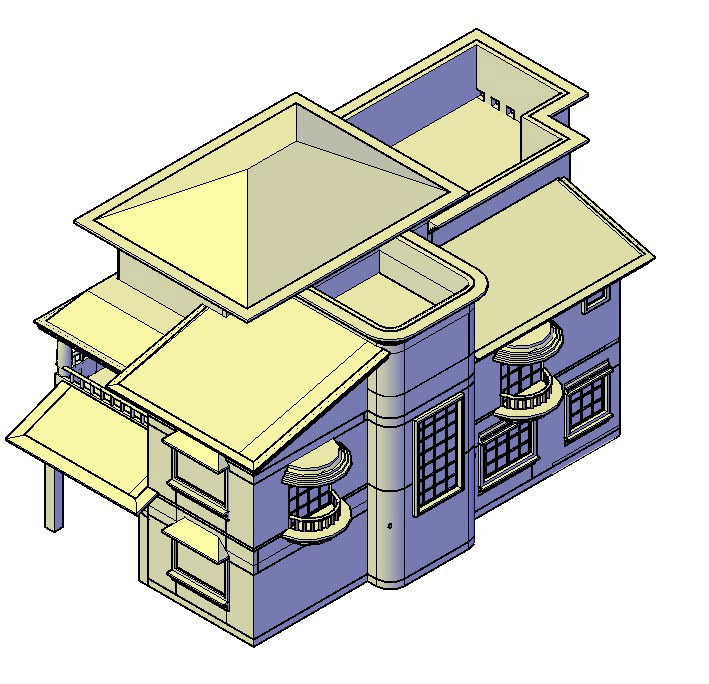3D View Detached House Design DWG File for Architectural Projects
Description
3d view of Detached house design dwg file in 3d view with ground area with wall and support view with terrace area and balcony and door and window area view with designer wall view of 3d of house.
Uploaded by:
Eiz
Luna

