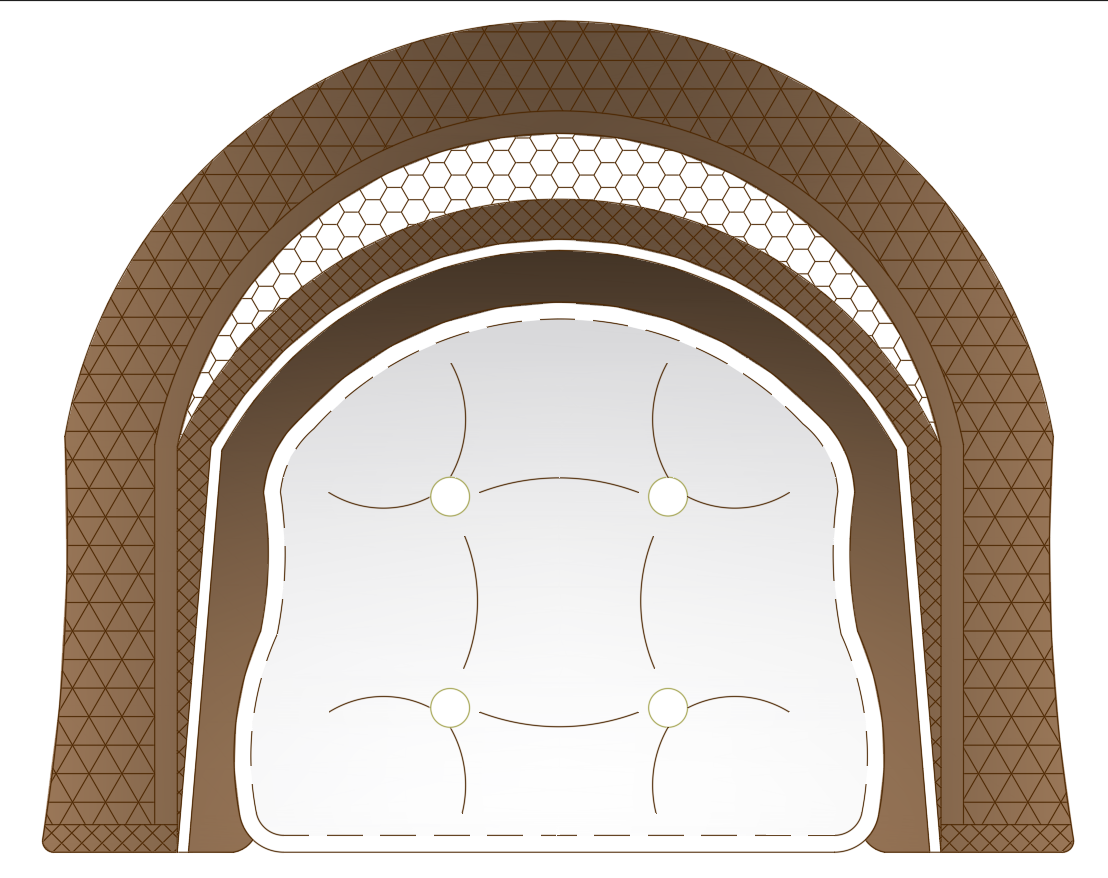DWG Wicker Chair Plan View CAD Block with Cushion and Weave Design
Description
Download DWG wicker chair plan view CAD block with cushion details and wicker weave pattern. Perfect CAD drawing for furniture and interior design projects.
Uploaded by:
Eiz
Luna
