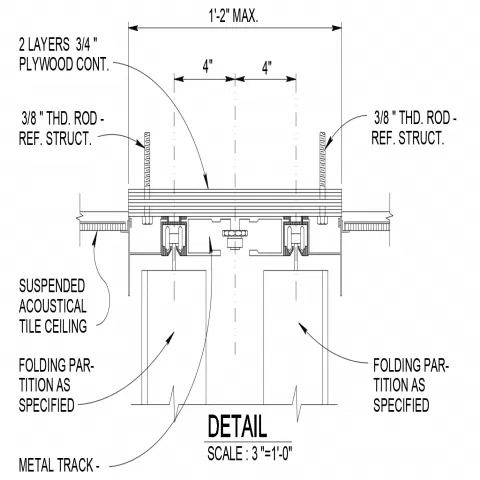Folding Partition Detail with Elevation AutoCAD DWG File Design
Description
Download folding partition detail DWG file with elevation view showing suspended acoustical ceiling, metal track, plywood panels, and structural connections.
Uploaded by:
Eiz
Luna

