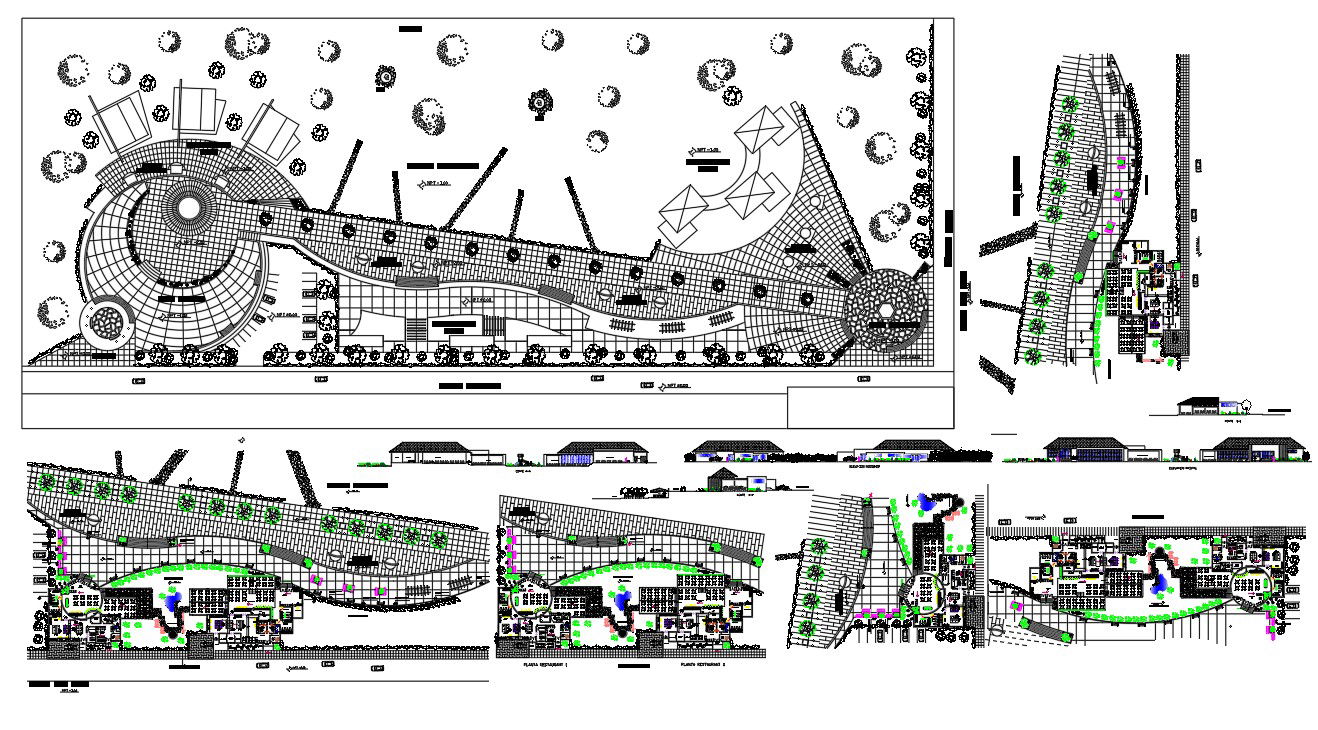Restaurant detail Project
Description
This restaurant detail in Side aceess, hall, reception table. MAin entry design, with lay out & elevation of resturant design.
File Type:
Autocad
File Size:
6.2 MB
Category::
Architecture
Sub Category::
Hotels and Restaurants
type:
Gold
Uploaded by:
Albert
stroy
