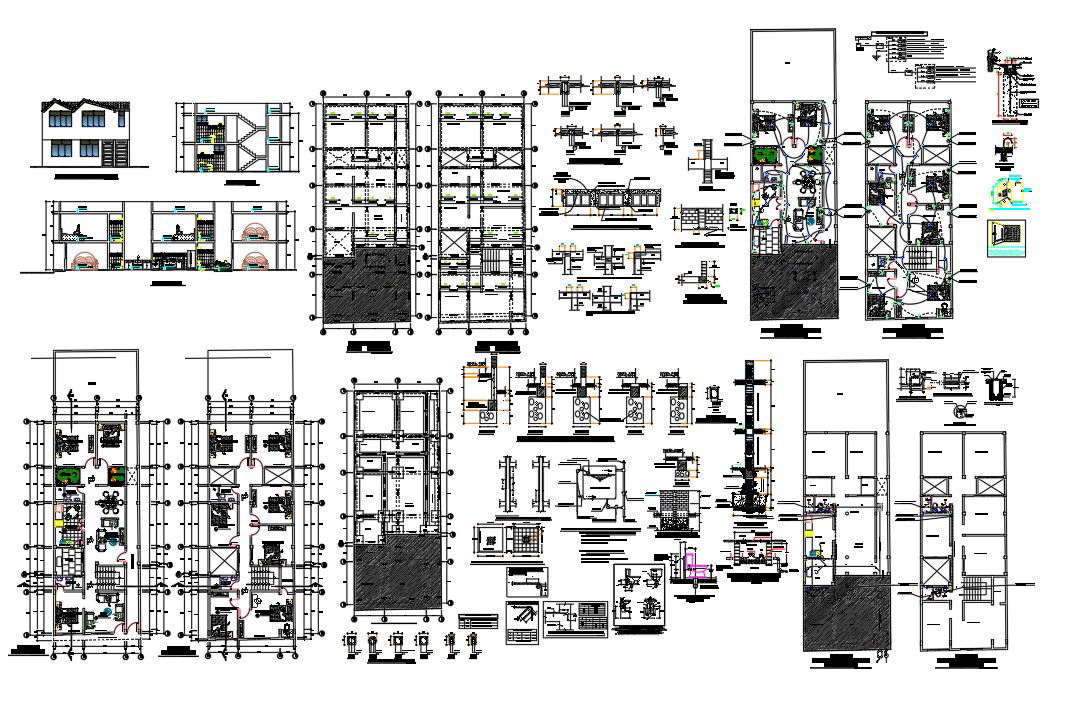House Project details
Description
House Project details proved in a elevation plan, layout details , structure details , furniture details , garden,
sanitary installation in details tank , column details , section plan, foundation details .
Uploaded by:
Mehul
Patel
