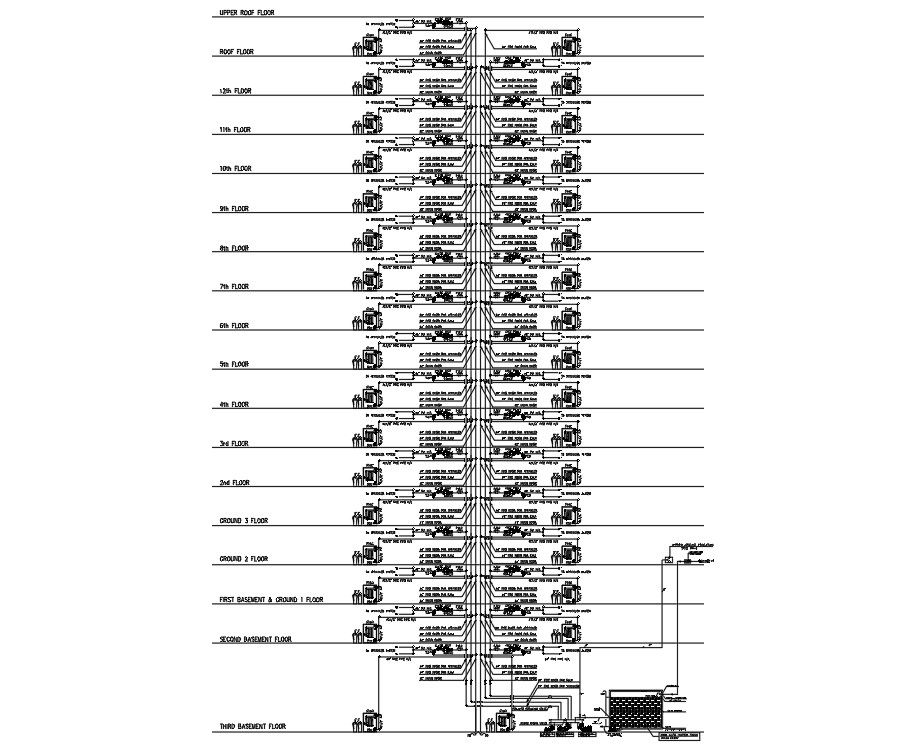Fire System detail
Description
Fire System detail 1 to 3 floor basment design, and 1 to 12 floor fire system machine used.Roof Floor Detail. ∅6" Fire Riser for sprinkler,
drain riser, fire pipe etc detail.
File Type:
Autocad
File Size:
458 KB
Category::
Dwg Cad Blocks
Sub Category::
Cad Logo And Symbol Block
type:
Gold
Uploaded by:
Albert
stroy
