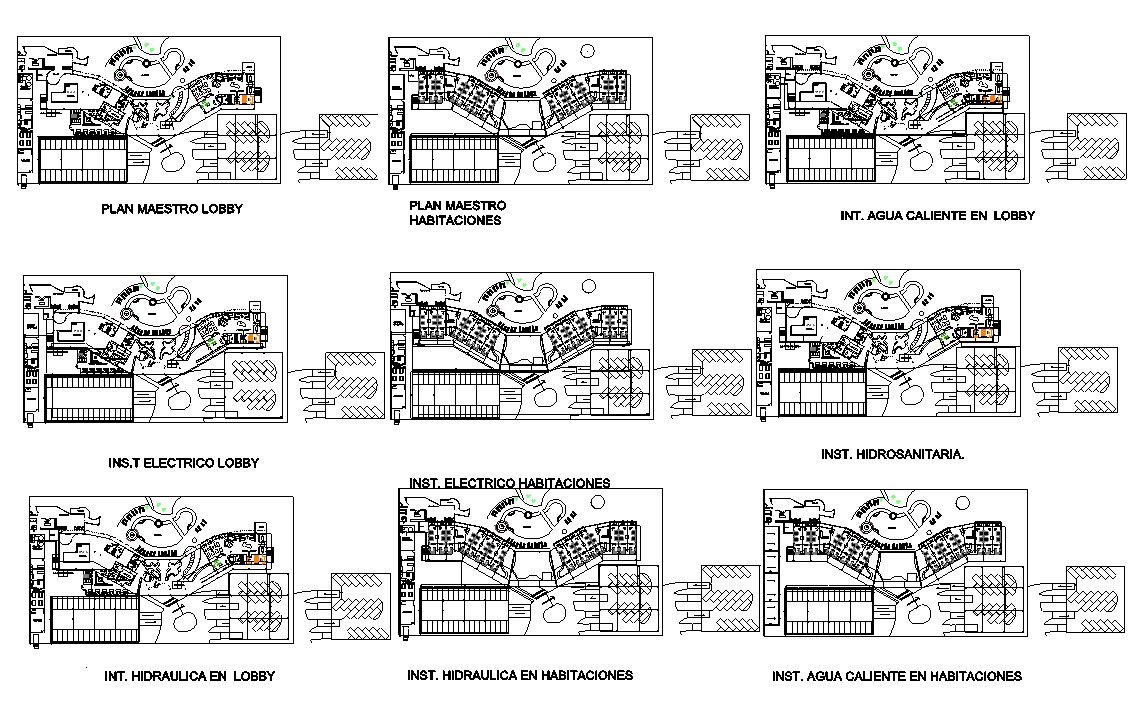Hotel Master Layout Plan Design in AutoCAD DWG Drawing
Description
This Hotel Design shape of ARC type. This Ground Floor Lay-out to other floor lay-out design. Electric lay-out, drainage system lay-out
detail.
File Type:
Autocad
File Size:
1.7 MB
Category::
Architecture
Sub Category::
Hotels and Restaurants
type:
Gold
Uploaded by:
Albert
stroy
