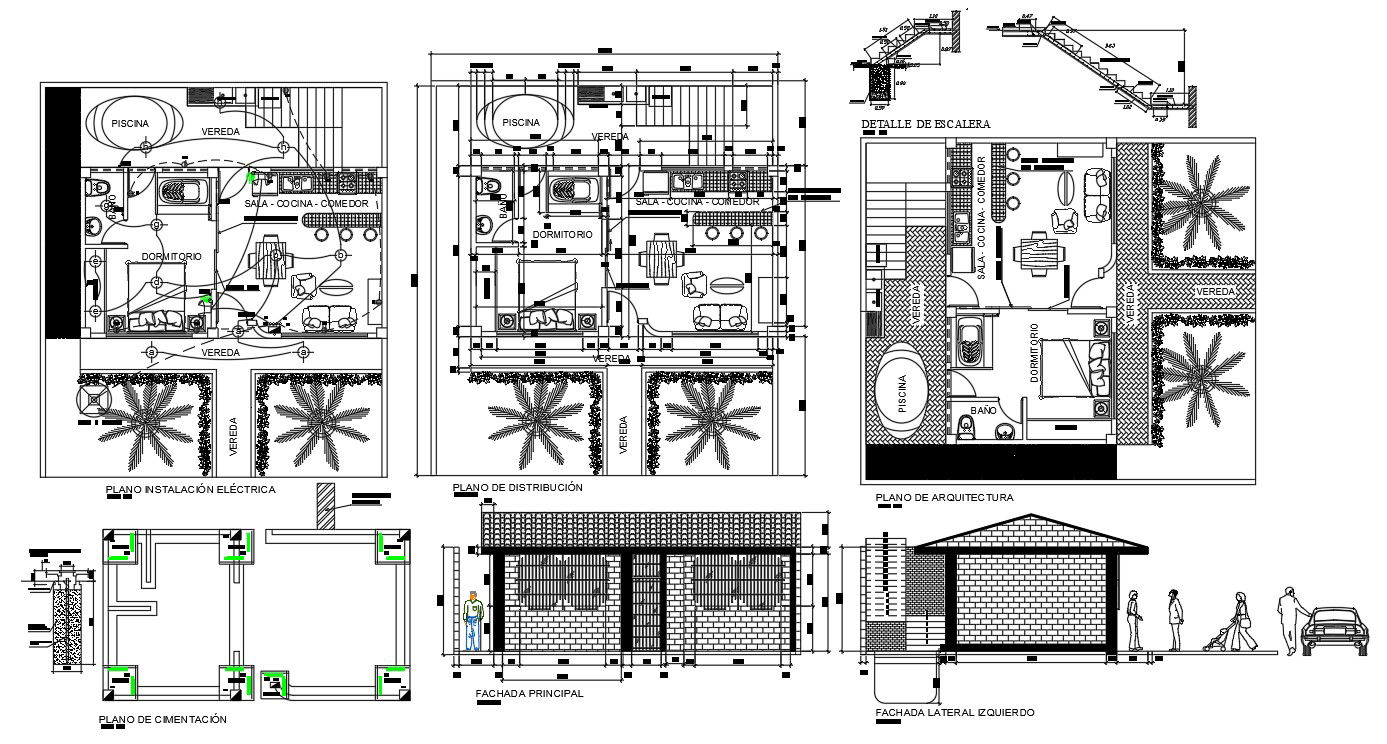Modern House details
Description
Modern House details including a layout plan, elevation details, electrical details, plane architecture , stair details ,
parking area, garden, section plan.
File Type:
Autocad
File Size:
1.2 MB
Category::
Interior Design
Sub Category::
House Interiors Projects
type:
Gold
Uploaded by:
Mehul
Patel
