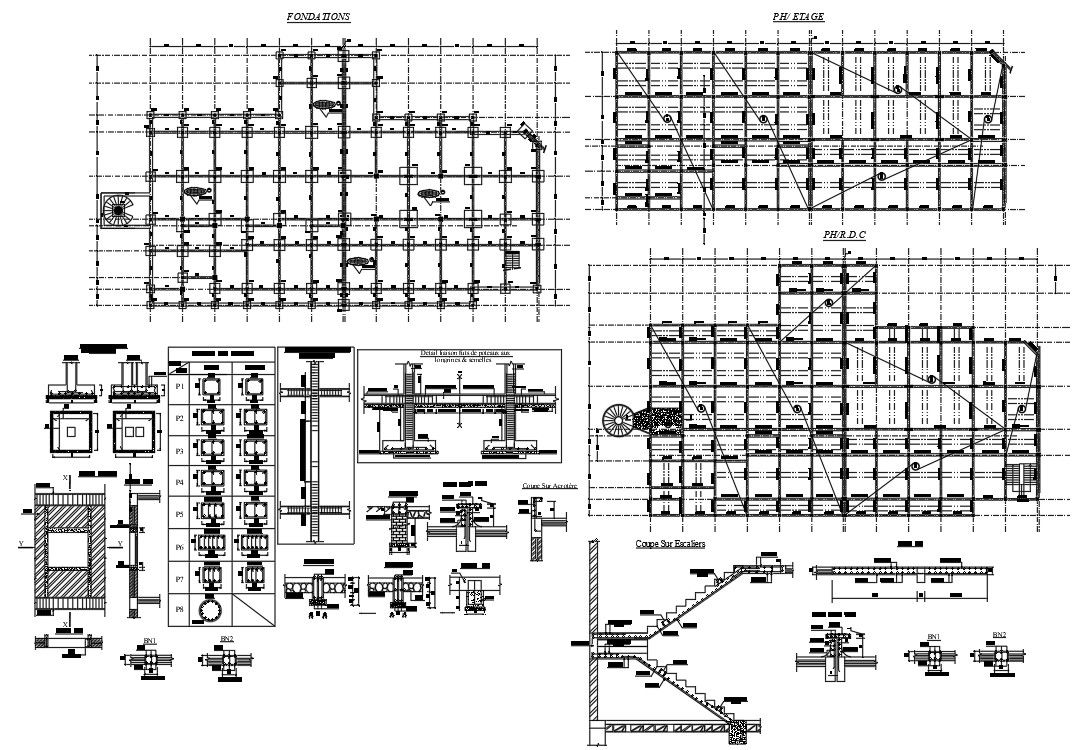Structure Detail of hotel.
Description
Structure Detail of hotel foundation lay-out, & stair steel bar beam, slab, Column Structure detail & structure part section detail.
File Type:
Autocad
File Size:
2.3 MB
Category::
Structure
Sub Category::
Section Plan CAD Blocks & DWG Drawing Models
type:
Gold
Uploaded by:
Albert
stroy
