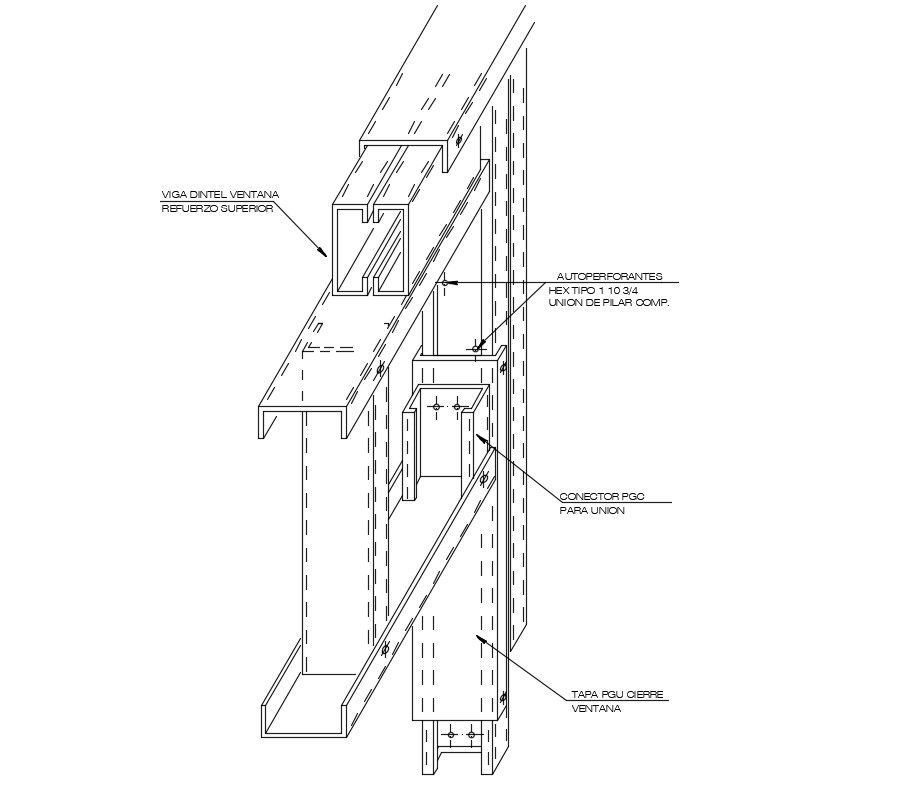Drawings details of 3d CAD structural blocks dwg file
Description
Drawings details of 3d CAD structural blocks dwg file that shows angle sections details along with C-angle channel sections details along with welded and bolted joints and connections.,

Uploaded by:
Eiz
Luna
