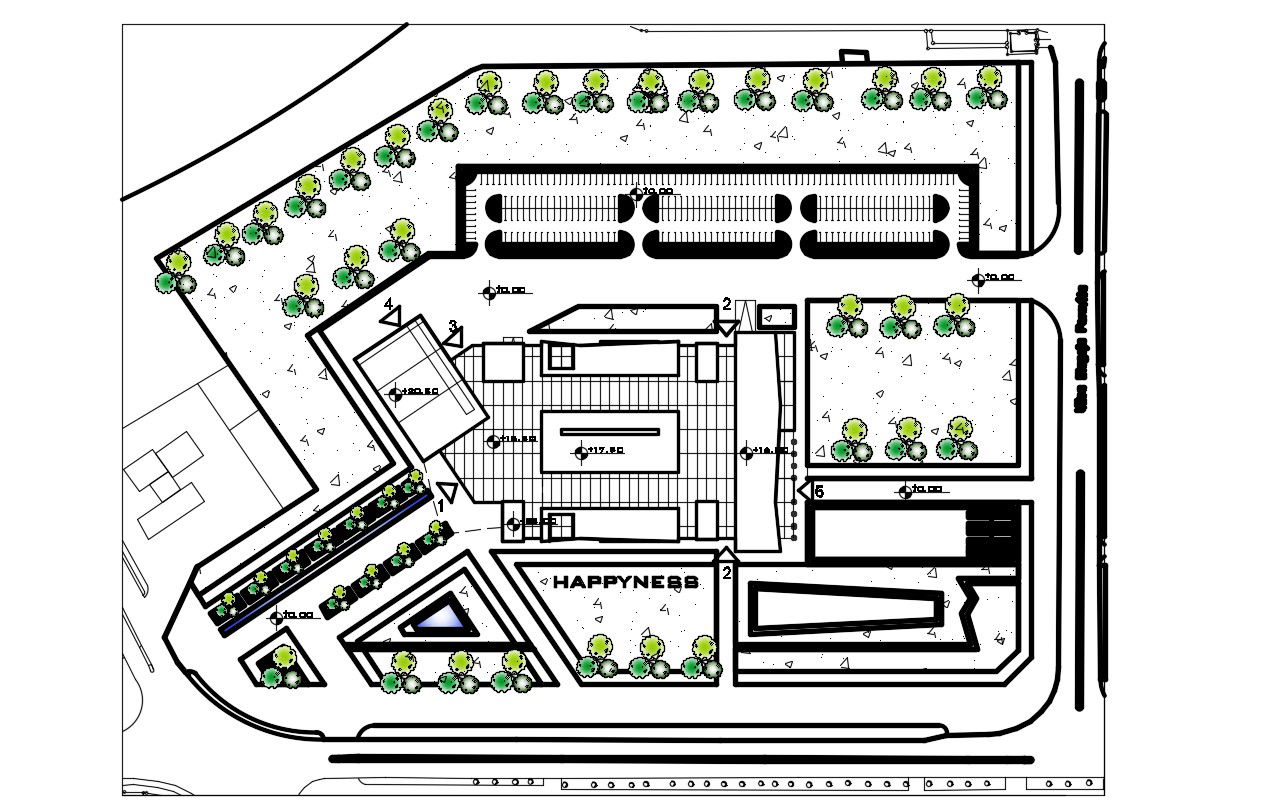Commercial Building area plan autocad file
Description
Commercial Building area plan autocad file that shows existing building details along with landscaping details and boundary wall details. Parking space details and road networks details also included in drawings.

Uploaded by:
Eiz
Luna
