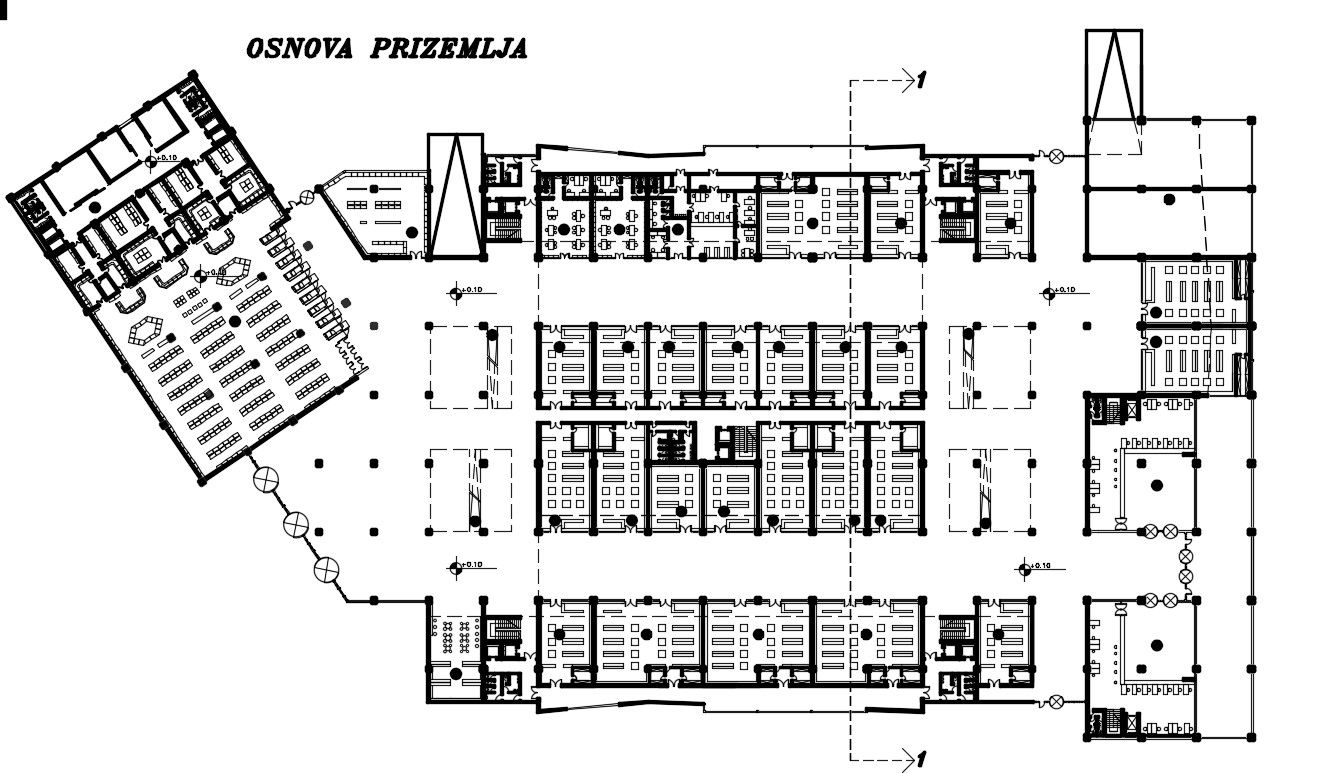Shopping center design plan autocad file
Description
Shopping center design plan autocad file that shows work plan drawings details of building along with floor level details and furniture blocks details. Section line details staircase details also included in drawings.

Uploaded by:
Eiz
Luna

