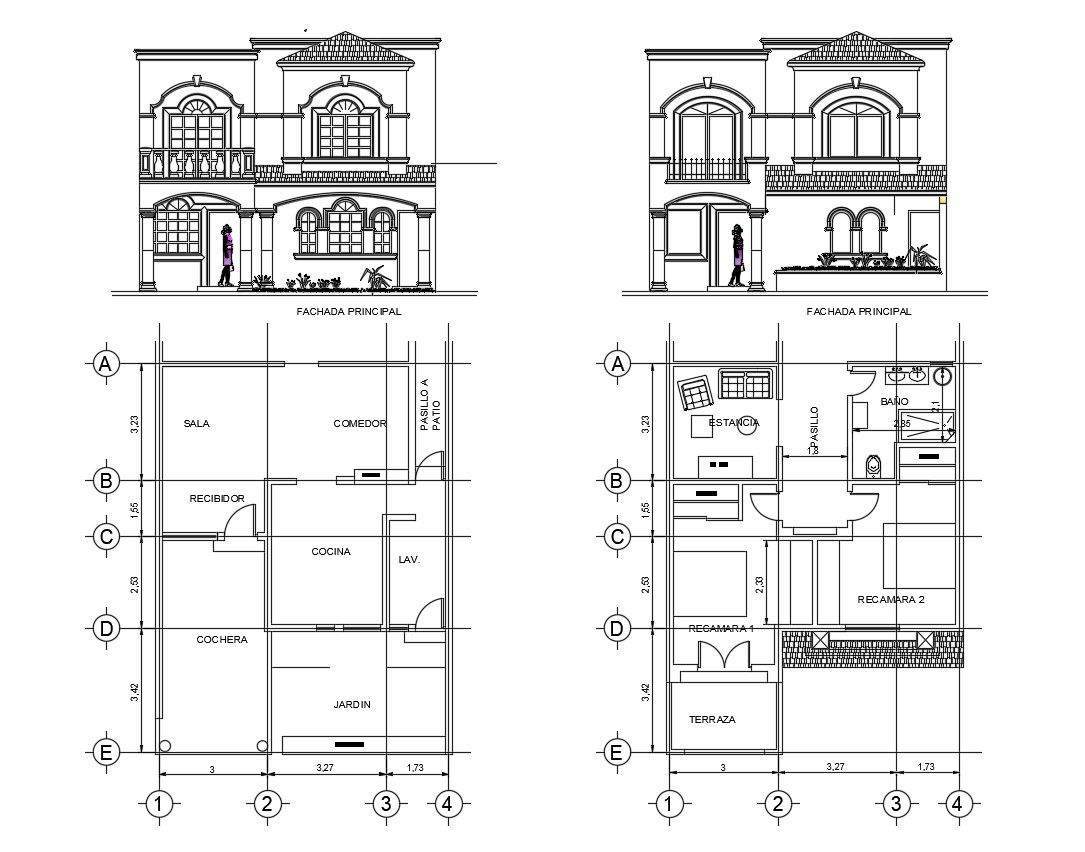Autocad drawings of single house plan and elevation detail
Description
Autocad drawings of single house plan and elevation details that shows work plan drawings details of two story residential house along with room details of drawing room, bedroom, kitchen and dining area, sanitary toilet and bathroom. House different sides of elevation details also included in drawings.
File Type:
DWG
File Size:
1022 KB
Category::
Interior Design
Sub Category::
Bungalows Exterior And Interior Design
type:
Gold

Uploaded by:
Eiz
Luna
