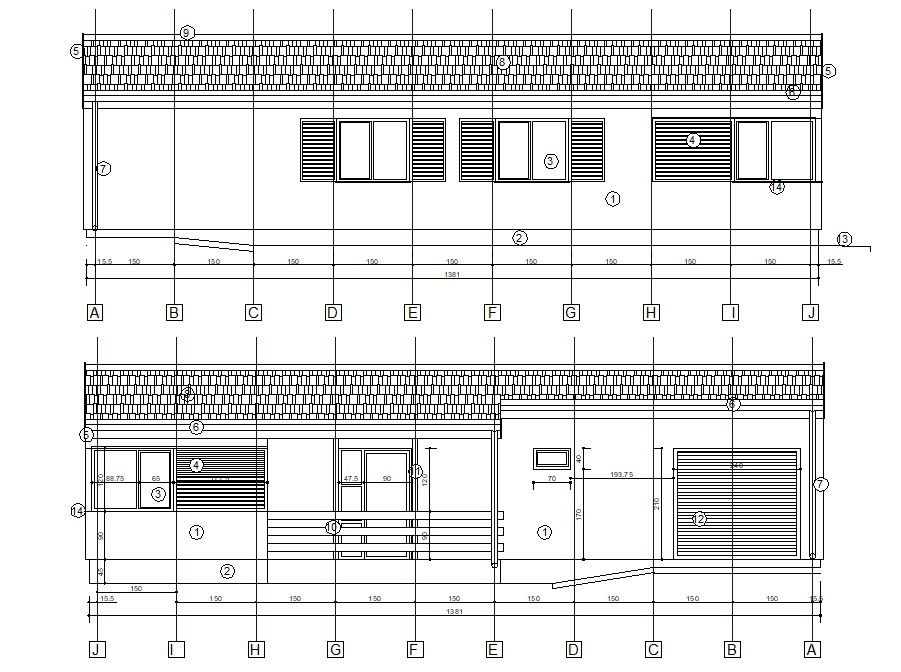Elevation of house drawings dwg file
Description
Elevation of house drawings dwg file that shows different sides of elevation of house like front elevation and rear elevation along with door window blocks details and roofing structure details at ceiling.

Uploaded by:
Eiz
Luna
