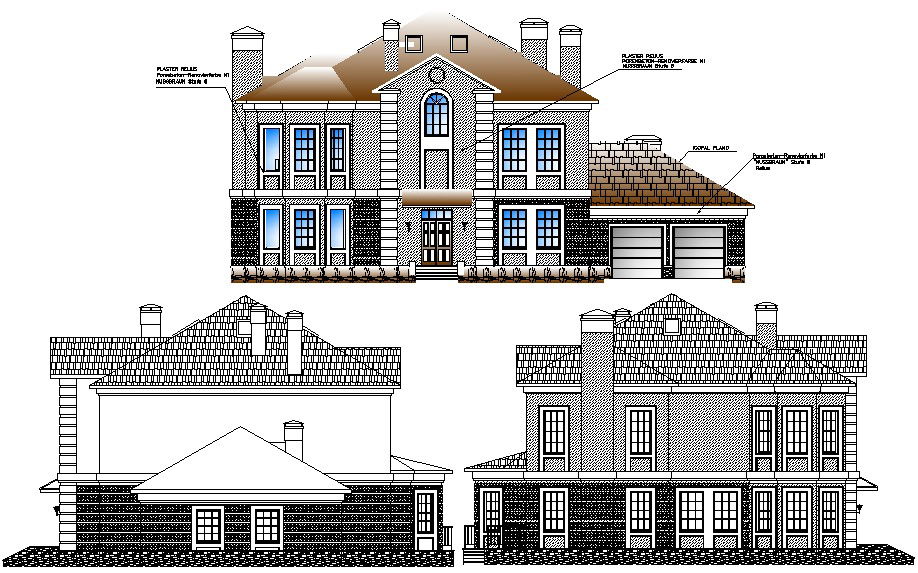Family house drawings elevation dwg file
Description
Family house drawings elevation dwg file that shows different sides of elevation of apartment like front elevation, side elevation and rear elevation. Roofing structure details at ceiling with door window blocks details also included in drawing.

Uploaded by:
Eiz
Luna

