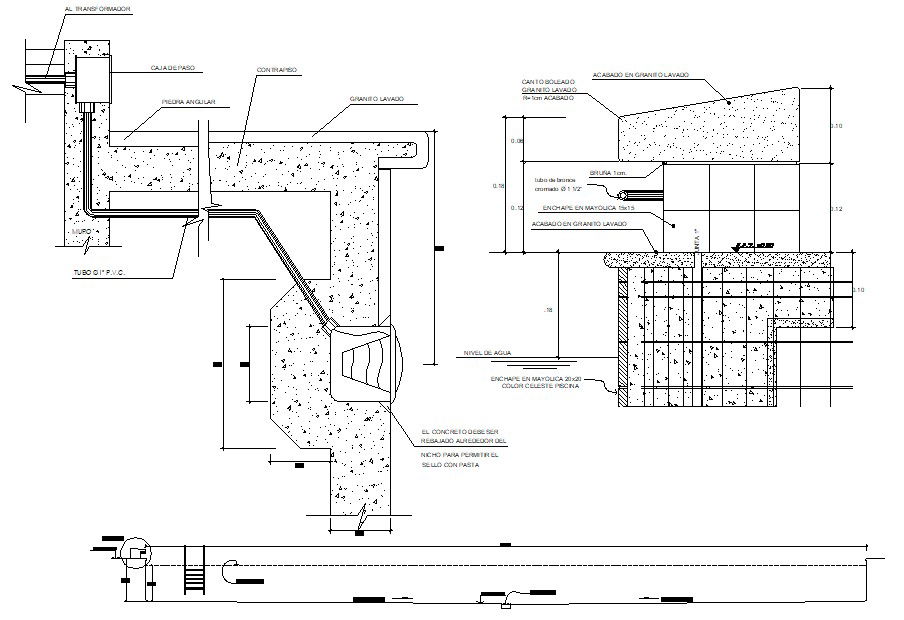Structure design drawing 2d view dwg file
Description
Structure design drawing 2d view dwg file that shows concrete masonry details along with concrete mix of cement, sand and aggregate.PVC pipe details and pipe brackets plumbing blocks details also included in drawings.

Uploaded by:
Eiz
Luna

