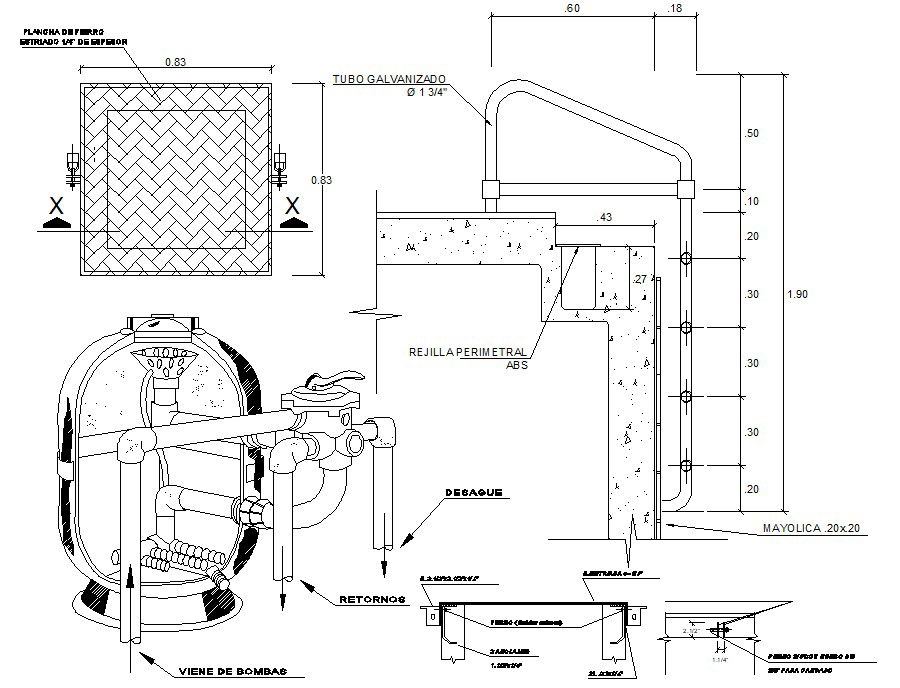Plumbing units dwg file
Description
Plumbing units dwg file that shows electrical motor details with plumbing pipe blocks details and pipe brackets details dimension details also included in drawings.
File Type:
DWG
File Size:
209 KB
Category::
Dwg Cad Blocks
Sub Category::
Autocad Plumbing Fixture Blocks
type:
Gold

Uploaded by:
Eiz
Luna
