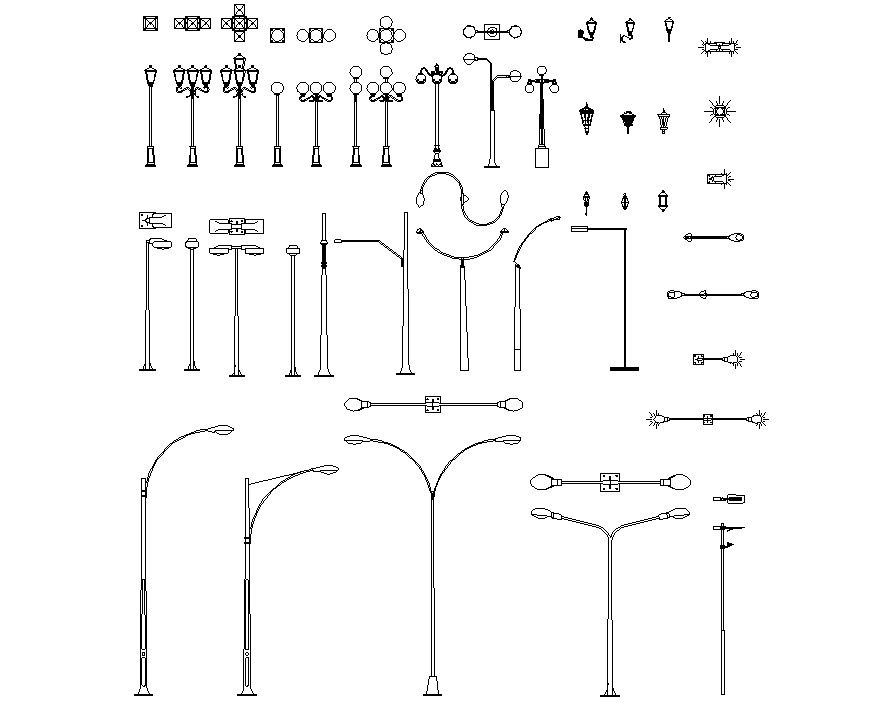Street light electrical blocks autocad drawing
Description
Street light electrical blocks autocad drawing that shows street light units design with elevation drawings details of light lamps.
File Type:
DWG
File Size:
570 KB
Category::
Electrical
Sub Category::
Electrical Automation Systems
type:
Gold

Uploaded by:
Eiz
Luna
