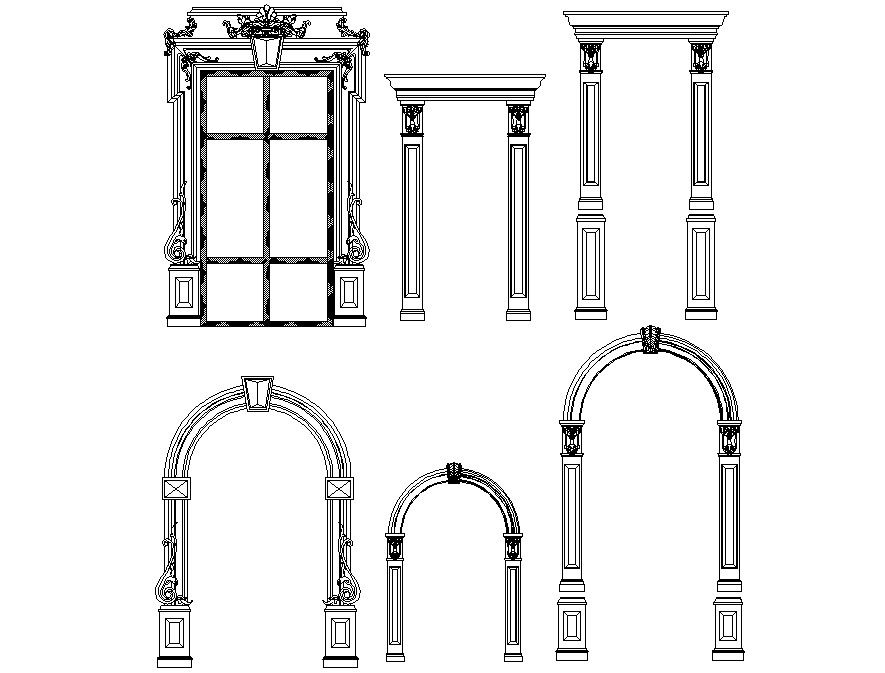Door frame design drawing
Description
Door frame design drawing that shows door elevation drawings details with column design details also included in drawing.
File Type:
DWG
File Size:
372 KB
Category::
Dwg Cad Blocks
Sub Category::
Windows And Doors Dwg Blocks
type:
Gold

Uploaded by:
Eiz
Luna
