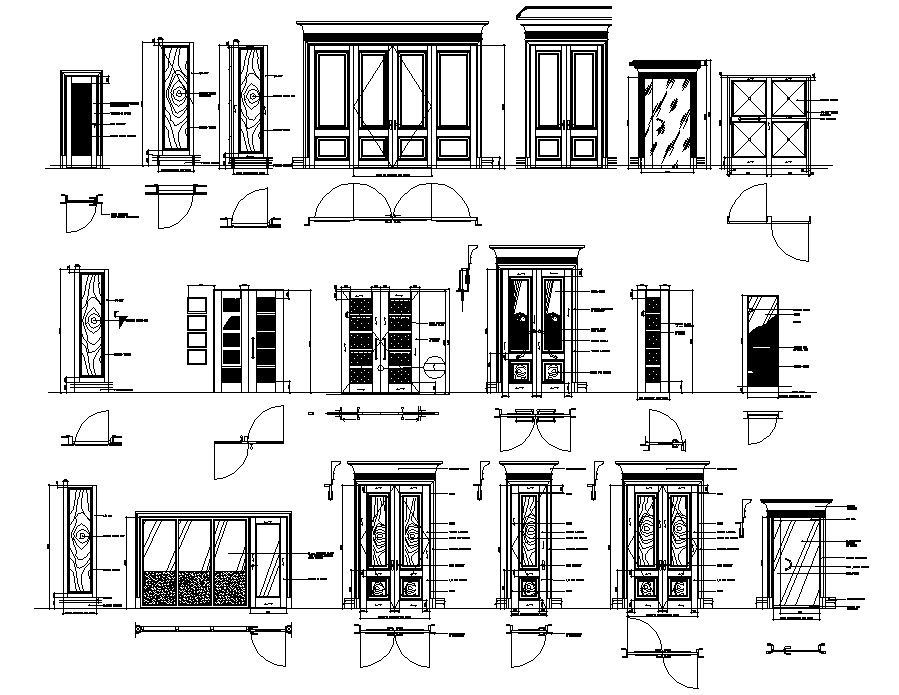Door blocks design 2d drawing
Description
Door blocks design 2d drawing that shows door elevation drawings details with door measurement and size detail. Single and double door plan detail also included in drawings.
File Type:
DWG
File Size:
1.1 MB
Category::
Dwg Cad Blocks
Sub Category::
Windows And Doors Dwg Blocks
type:
Gold

Uploaded by:
Eiz
Luna
