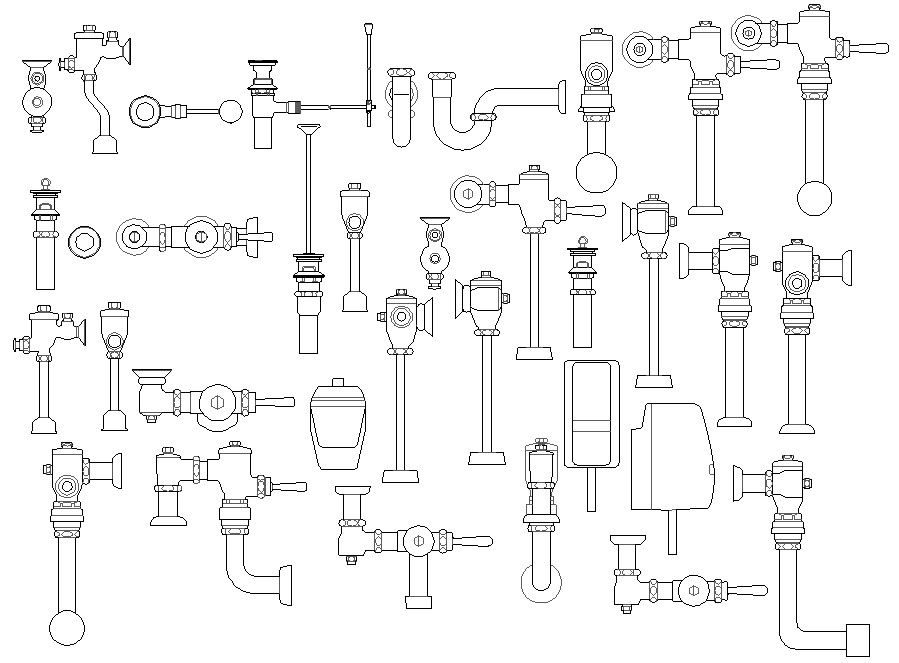Plumbing units joints block
Description
Plumbing units joints block that shows pipe blocks brackets details with valve details elevation detail of plumbing units details.
File Type:
DWG
File Size:
561 KB
Category::
Dwg Cad Blocks
Sub Category::
Autocad Plumbing Fixture Blocks
type:
Gold

Uploaded by:
Eiz
Luna
