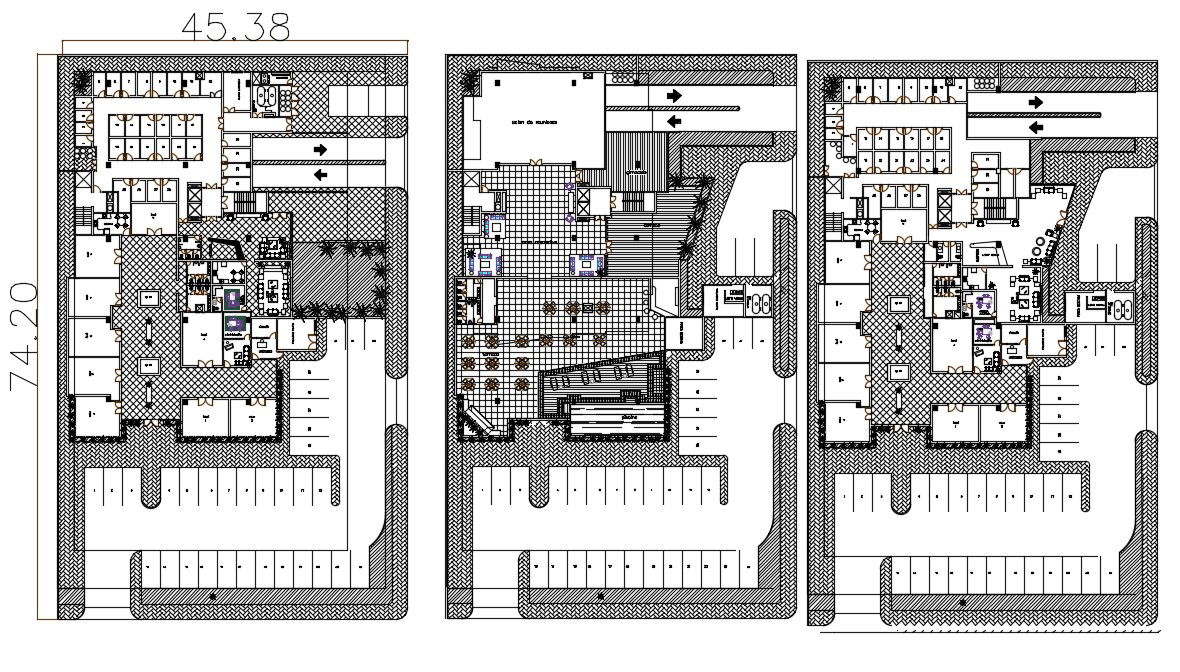Architecture Hotel Building Layout Plan CAD File
Description
Autocad Drawing of hotel building floor plan drawing details along with dimension hidden line details. Parking space details with building length width details with room dimension details also included in drawing.
Uploaded by:

