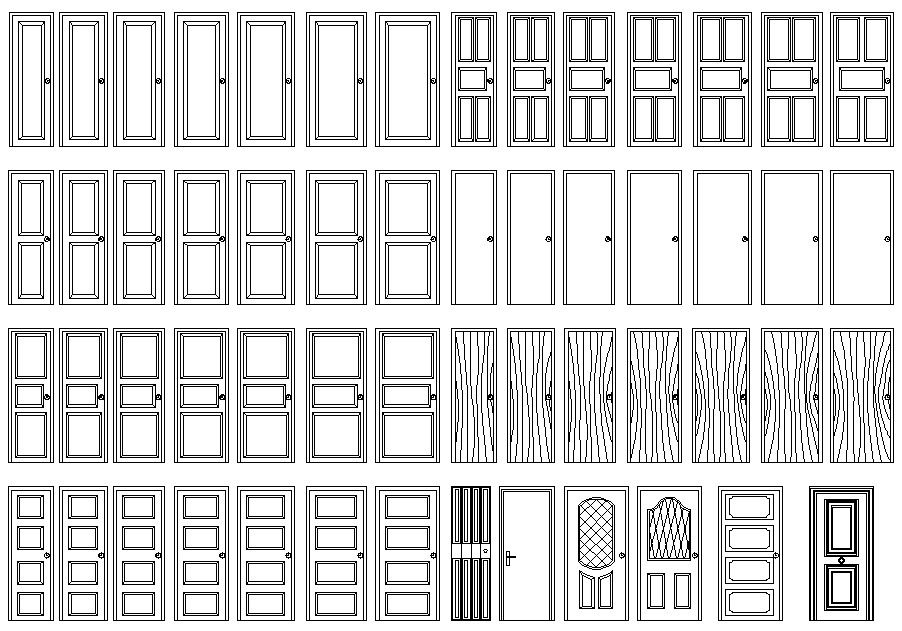Different Types of door AutoCAD drawing
Description
Detail CAD design of door blocks 2d view dwg file that shows door design elevation with door handle details.
File Type:
DWG
File Size:
168 KB
Category::
Dwg Cad Blocks
Sub Category::
Windows And Doors Dwg Blocks
type:
Gold
Uploaded by:
